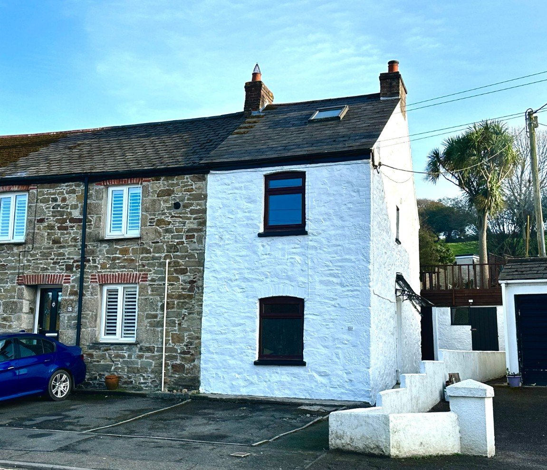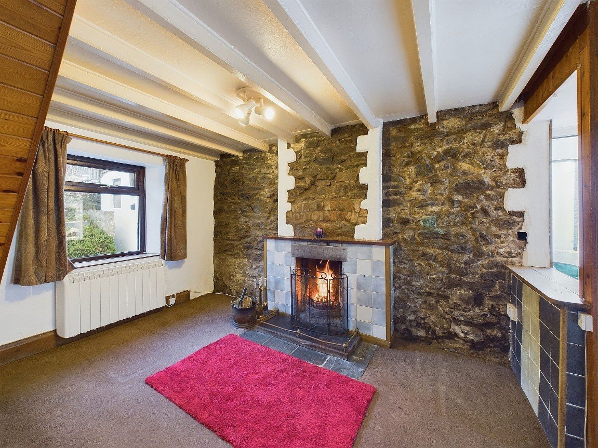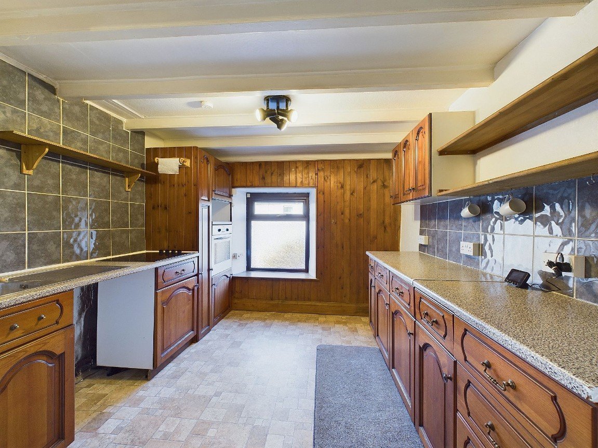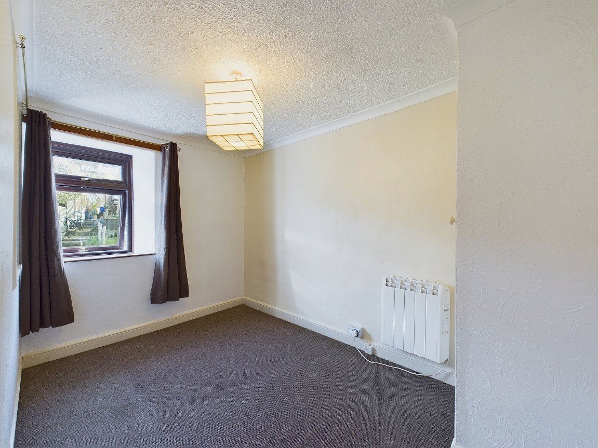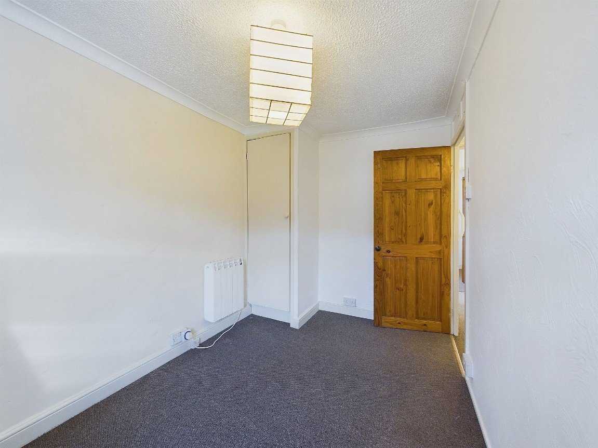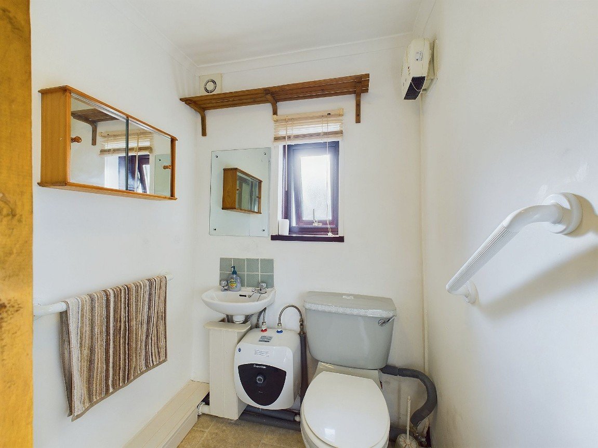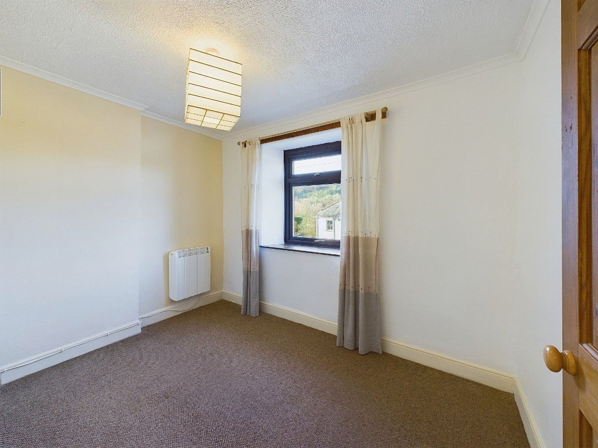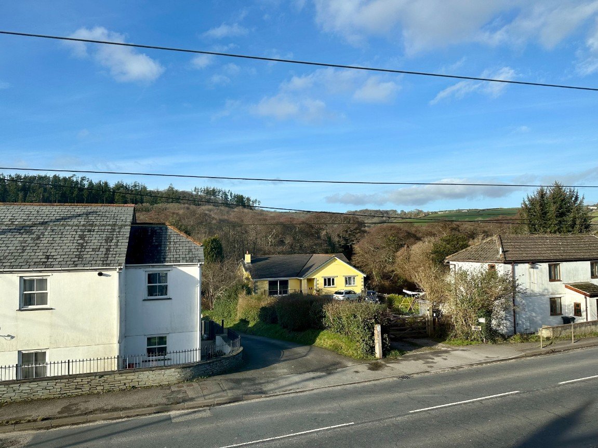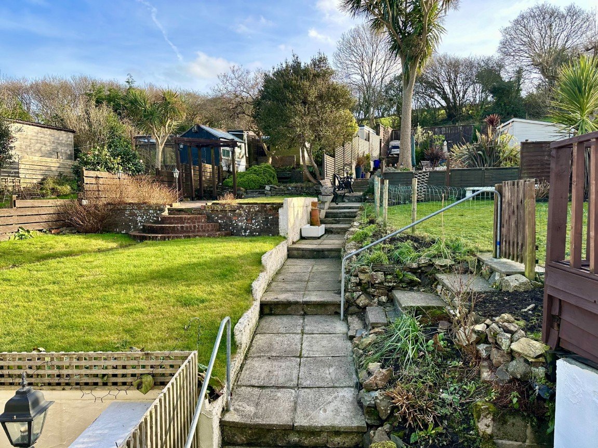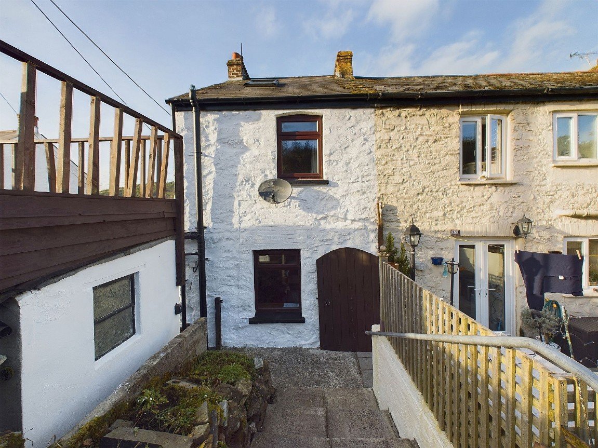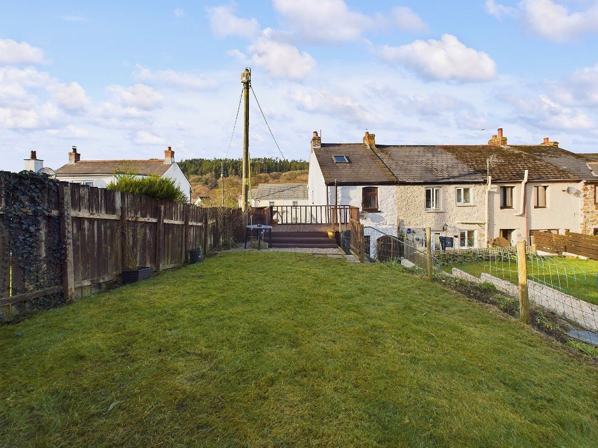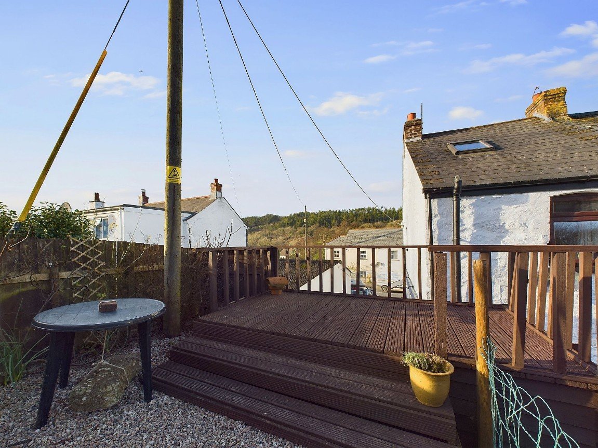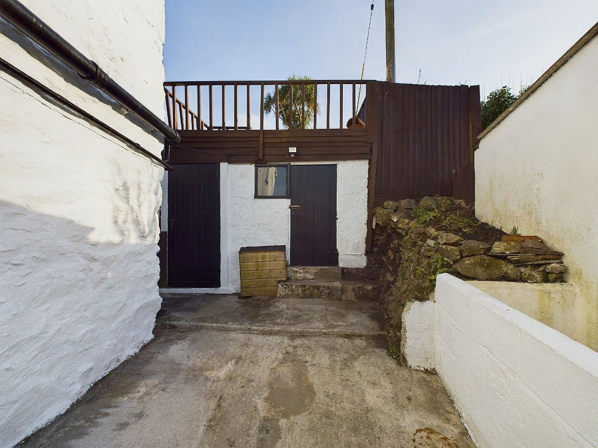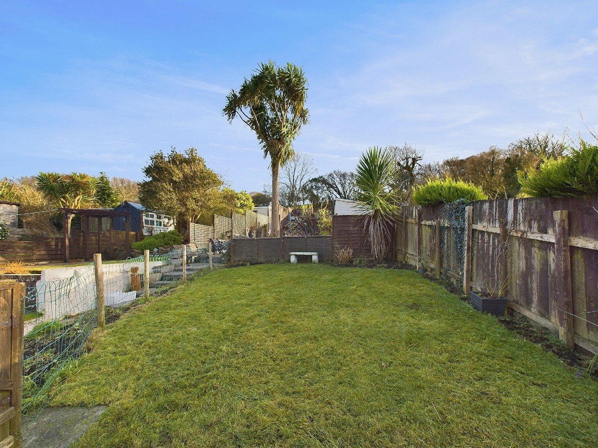Tywardreath Highway, St Blazey, PL24
£160,000
Property Composition
- End of Terrace House
- 2 Bedrooms
- 1 Bathrooms
- 1 Reception Rooms
Property Features
- End of Terrace Cottage
- Kitchen
- Lounge with Open Fire
- Two Bedrooms
- Bathroom
- Outside Stores
- Rear Garden
- Parking
- No Onward Chain
- Viewing Essential To Appreciate
Property Description
Location:
Nestled in a non-estate position this cottage is just a short distance from St Blazey's local amenities. Convenience stores, takeaways, football club, and a petrol station are at your fingertips. Explore the picturesque woodland and coastal walks, visit dog-friendly beaches, and discover the UNESCO port of Charlestown, Historic Lostwithiel, Fowey, and Mevagissey—all within easy reach.
Summary
This cottage is a perfect blend of historical charm and modern comfort. The loft space offers potential for expansion, providing versatility for the future. The garden, with its decked area and lawn, is a delightful space to relax and enjoy the Cornish surroundings.
Don't miss out on the opportunity to make this charming Cornish cottage your home, whether you're starting your homeownership journey, seeking an investment property, or looking to downsize. Contact us today to arrange a viewing and experience the warmth and character this property has to offer.
Accommodation
Front Outside
Car parking space, pathway to the rear garden and door leads into
Entrance
Having dwarf style wall.
Lounge
Fireplace with open fire and chimney breast, double glazed window to the rear, electric heater, ceiling light points, stairs lead off
Kitchen
A range of wall and base units with complimentary roll edge work surface and inset sink drainer unit, electric cooker with oven, space for washing machine and further appliance, double glazed window to front.
Stairs lead off the lounge to the first floor with loft access hatch and doors leading off to
Loft
Having Velux windows, light point and a very good size. The current sellers have considered converting the loft to an additional bedroom (subject to the usual planning permission and consents)
Bathroom
Shower cubicle, low level WC, wash hand basin and double glazed window to side.
Bedroom One
Double glazed window to rear, ceiling light point, recess for wardrobe, further storage/wardrobe and electric heater.
Bedroom Two
Double glazed window to front, ceiling light point and electric heater.
Outside
Shared access from the front with the neighbouring properties. Two outside stores with electric and light points. Steps lead up to the garden gate which leads into a raised decked area patio and good size lawn area with boundary fencing.
Disclaimers
1. MONEY LAUNDERING REGULATIONS - Intending purchasers will be asked to produce identification documentation at a later stage and we would ask for your co-operation in order that there will be no delay in agreeing the sale.
2. These particulars do not constitute part or all of an offer or contract.
3. The measurements indicated are supplied for guidance only and as such must be considered incorrect.
4. Potential buyers are advised to recheck the measurements before committing to any expense.
5. Karen Trace has not tested any apparatus, equipment, fixtures, fittings or services and it is the buyers interests to check the working condition of any appliances.
6. Karen Trace has not sought to verify the legal title of the property and the buyers must obtain verification from their solicitor.


