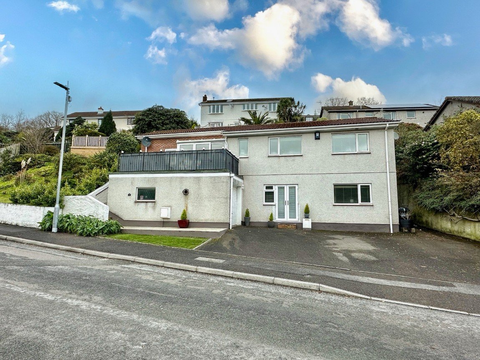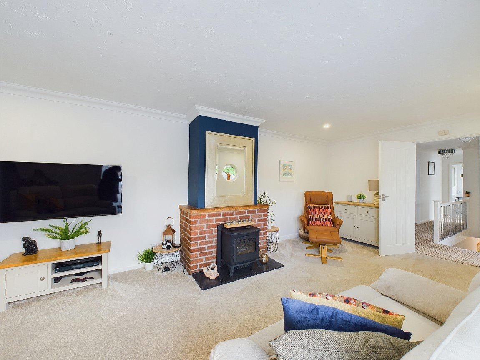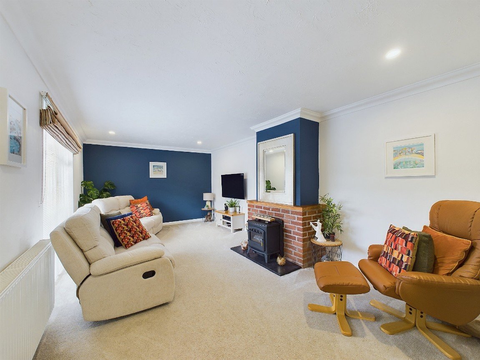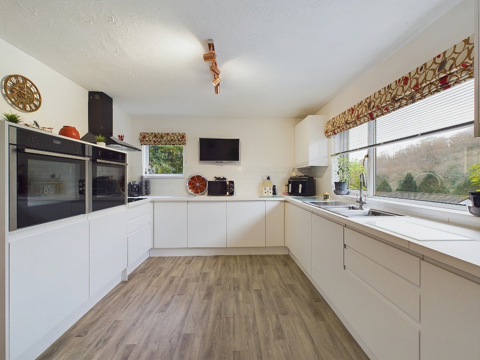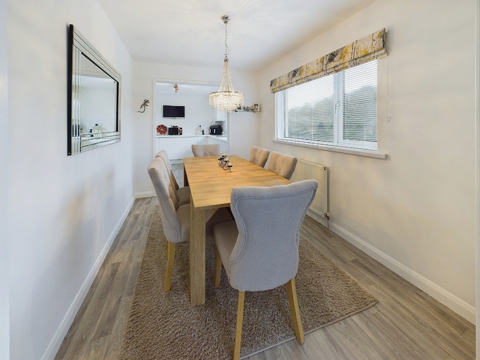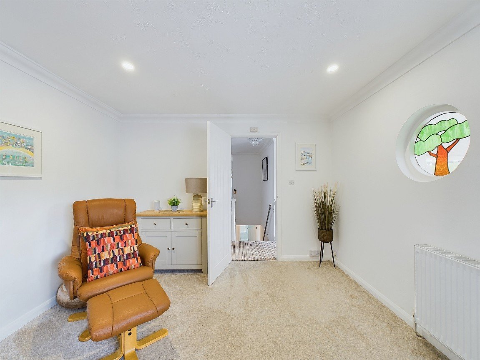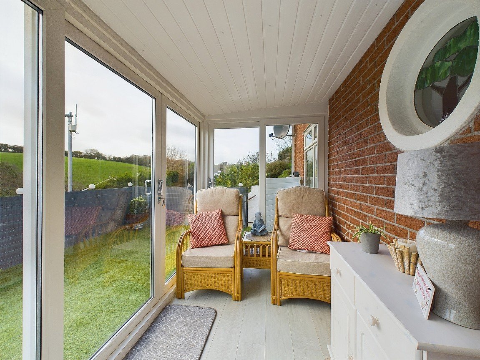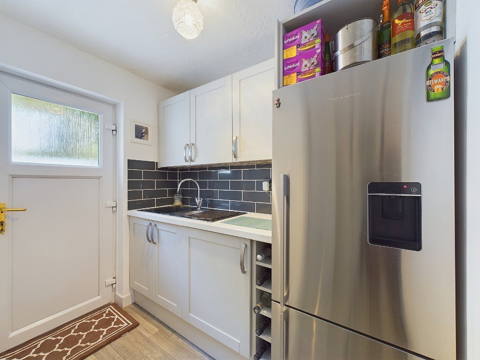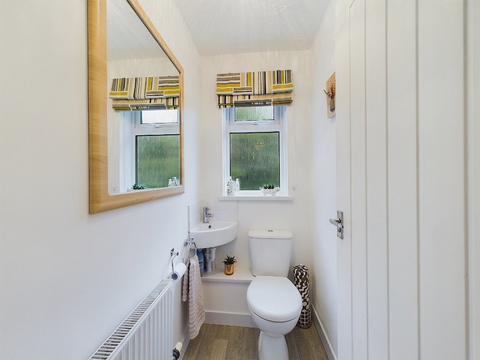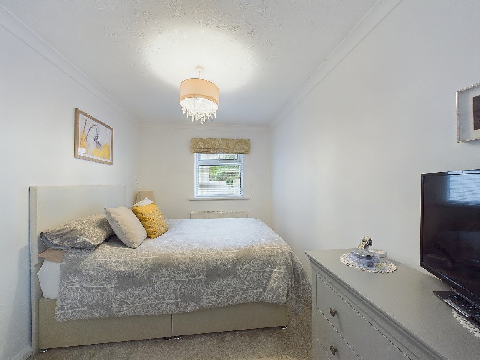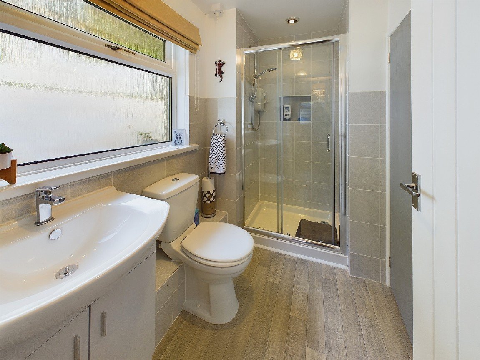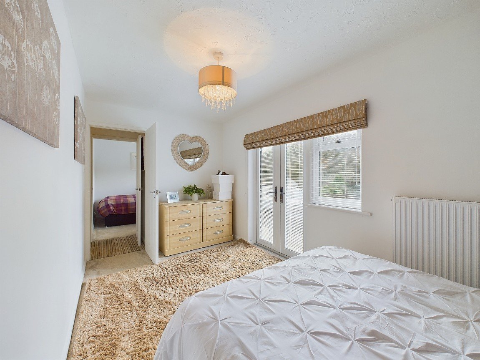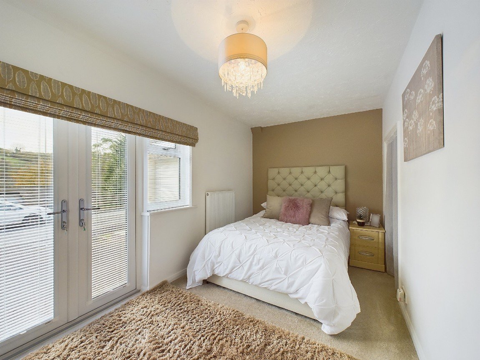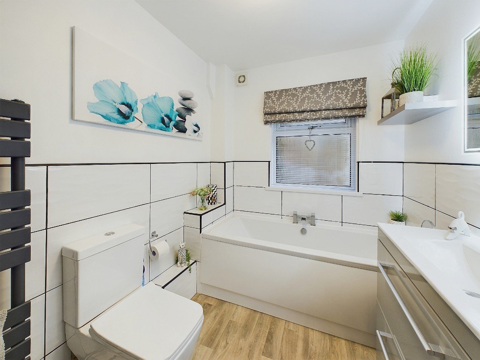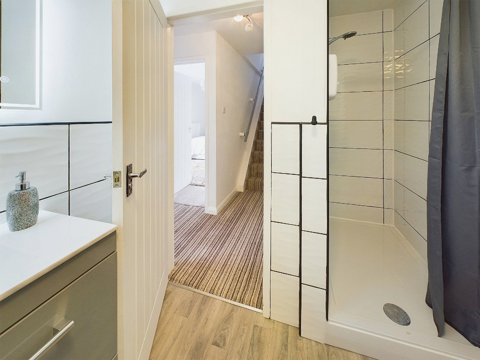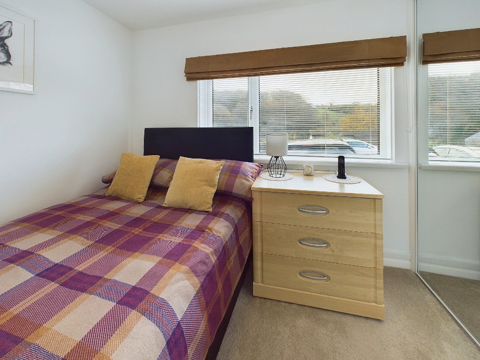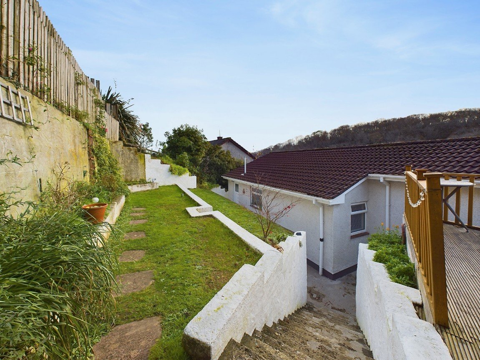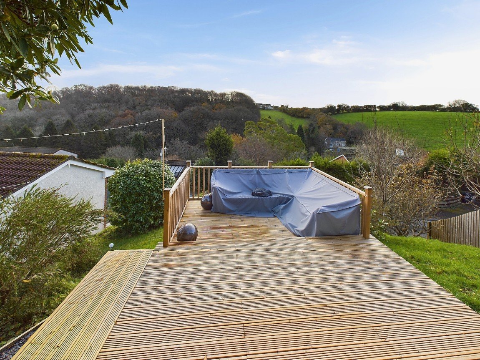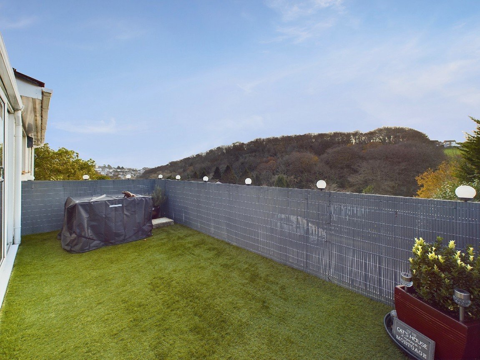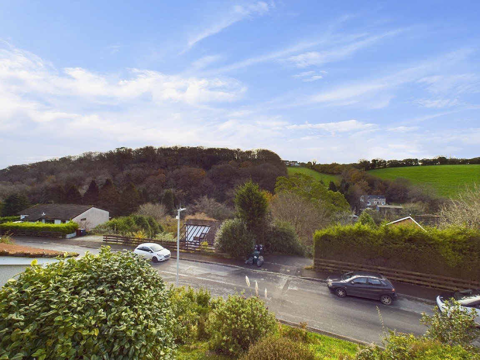Trembear Road, St Austell, PL25
£350,000
Property Composition
- Detached House
- 3 Bedrooms
- 2 Bathrooms
- 2 Reception Rooms
Property Features
- Immaculately Presented Detached House
- Potential For Multi Generational Families
- Spacious Rooms
- Refitted & Modernised Throughout
- Master Bedroom with Ensuite
- Kitchen & Dining Room
- Tiered Garden with Views Over Countryside
- Parking & Large Garage
- Cul De Sac Location
- Viewing Essential
Property Description
Summary
Welcome to this beautifully presented Three (originally four) Bedroom detached house, located on the outskirts of St Austell town, offering a picturesque rural panorama to the front and scenic views of Gover Valley.
The property benefits from being reversed accommodation layout, opening up exciting possibilities for multi family living by converting the lower floor into an annexe or giving older children their own unique space.
The entrance floor features a sunny conservatory, entrance hall, lounge, dining room was bedroom 4) which leads through to the spacious kitchen, W.C, utility room, and the master bedroom with an en-suite shower room with built in wardrobes. The lower floor encompasses two additional double bedrooms, both with fitted wardrobes, and a recently refitted bathroom with a separate shower cubicle.
The accommodation has gas fired central heating and double glazed windows. Outside, a driveway provides hard standing parking for at least three vehicles and there is also a generous size garage.
Steps ascend to the front entrance, which opens onto a sun terrace with a captivating rural outlook. The tiered rear garden includes lawn spaces, a summerhouse with decking area and a further raised decking area to the side adorned with shrub borders, this delightful area offers breathtaking rural views.
Nestled within Gover Valley, this residence is surrounded by rural walks and provides easy access to St Austell town centre or an easy commute to Newquay or Truro. So why not embrace a harmonious blend of countryside tranquility and urban convenience in this thoughtfully designed home.
Accommodation
Front Outside
Driveway parking for at least three cars, steps lead up to the sun terrace with sliding door leading into the uPVC conservatory.
Conservatory
Providing a lovely seating area and door leads into the
Entrance Hall
Doors radiate off to
Lounge
Chimney breast with inset gas fire and brick mantle surround, radiator, TV aerial point and full length window to front.
Dining room (Originally Bedroom 4)
Window to front enjoying rural outlook, radiator, double doorway to
Refitted Kitchen
Range of base and wall units providing cupboard and drawer storage, work surface over with inset sink unit, part tiled walls, two eye level ovens, hob and extractor hood over, integrated fridge and dishwasher, radiator. Window to front and side and door leads into the hallway.
WC
W.C, wash basin with tiling to splash back, radiator & obscure glazed window to side.
Utility room
Range of base units with work surface over, space for fridge freeze, space for a washing machine, inset sink unit, radiator and patterned glazed door to the rear garden.
Master bedroom
Radiator and window to side. Door leads through to
En-suite
Spacious en-suite with shower cubicle, W.C and wash basin with vanity cupboard under, double doors opening to large recessed wardrobe/cupboard and obscure glazed window to rear.
Lower floor
Hallway
Radiator & Doors lead off to
Bedroom 2
Walk in wardrobe under the stairs, radiator & double glazed doors leading out to the front of the property.
Bedroom 3
Sliding mirror fronted wardrobe, radiator & window to front.
Re fitted Bathroom
Modern white suite comprising W.C, panel bath, fully tiled shower cubicle with electric shower and wash basin with vanity cupboard under. Extractor fan, towel radiator and patterned glazed window to side.
Outside
Rear Garden
Path leads around from the front of the house, steps lead up to lawn area and decking with summerhouse. Further steps lead around to a large decking area which is ideal fro alfresco dining. A good selection of shrubs and plants and stunning views over Gover Valley.
Garage
Light and power connected, up and over door.
DISCLAIMERS
1. MONEY LAUNDERING REGULATIONS - Intending purchasers will be asked to produce identification documentation at a later stage and we would ask for your co-operation in order that there will be no delay in agreeing the sale.
2. These particulars do not constitute part or all of an offer or contract.
3. The measurements indicated are supplied for guidance only and as such must be considered incorrect.
4. Potential buyers are advised to recheck the measurements before committing to any expense.
5. Agent has not tested any apparatus, equipment, fixtures, fittings or services and it is the buyers interests to check the working condition of any appliances.
6. Agent has not sought to verify the legal title of the property and the buyers must obtain verification from their solicitor.


