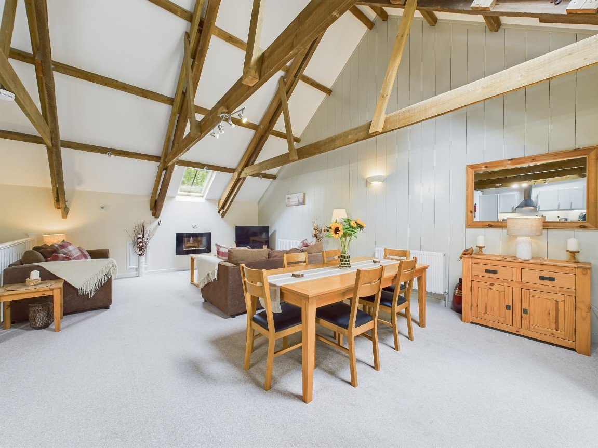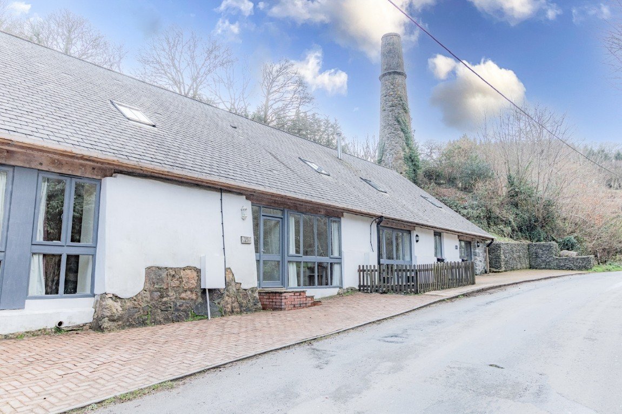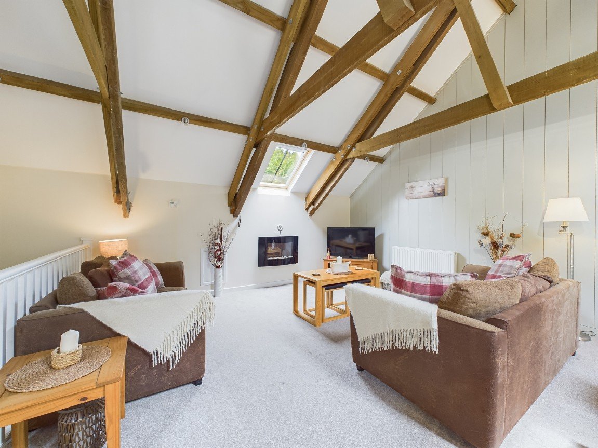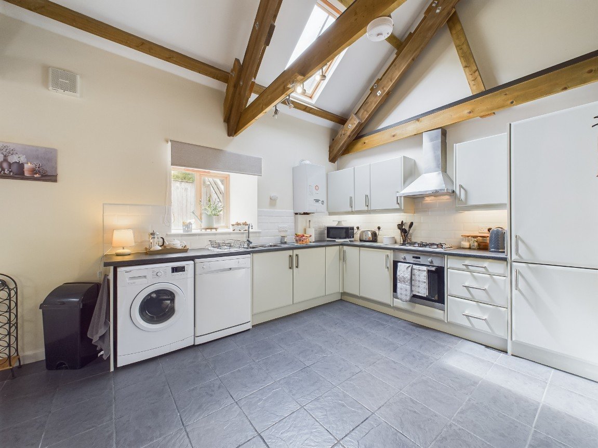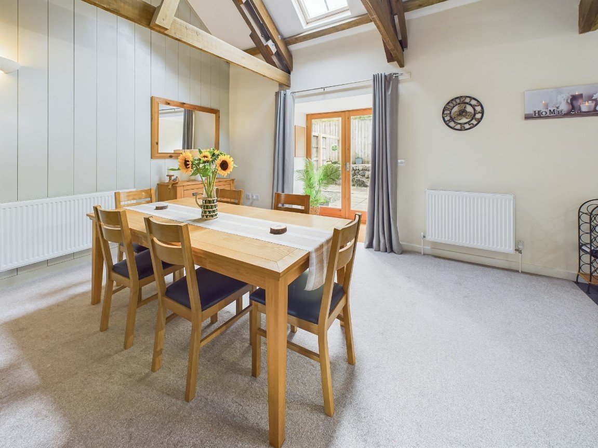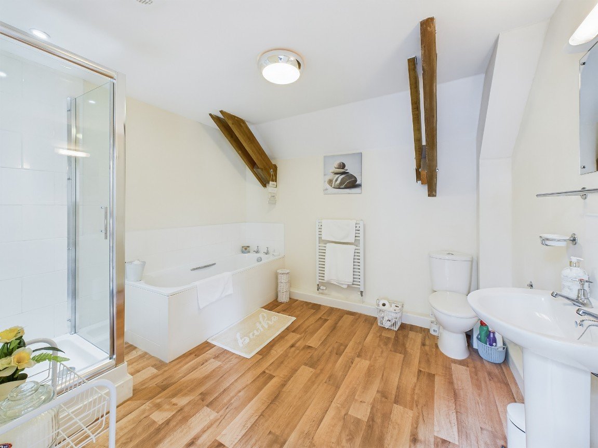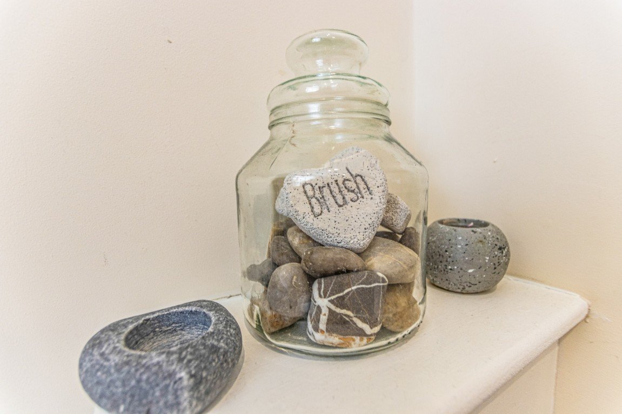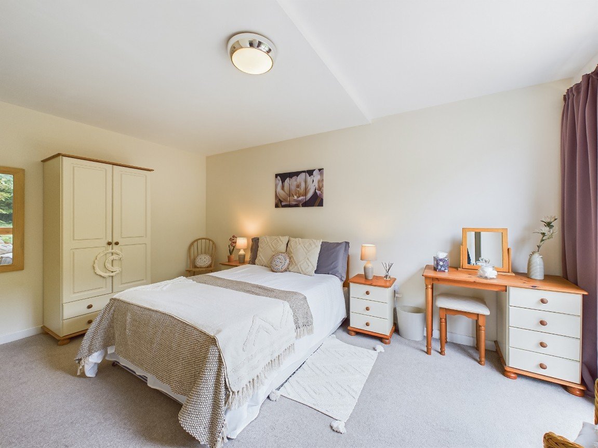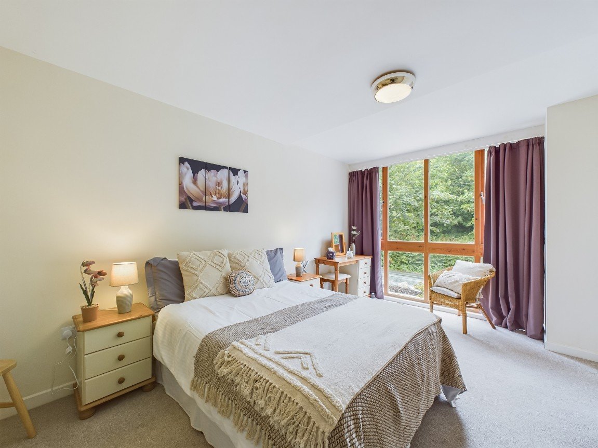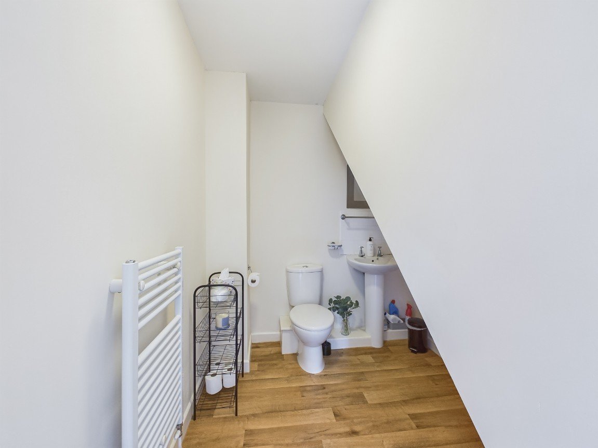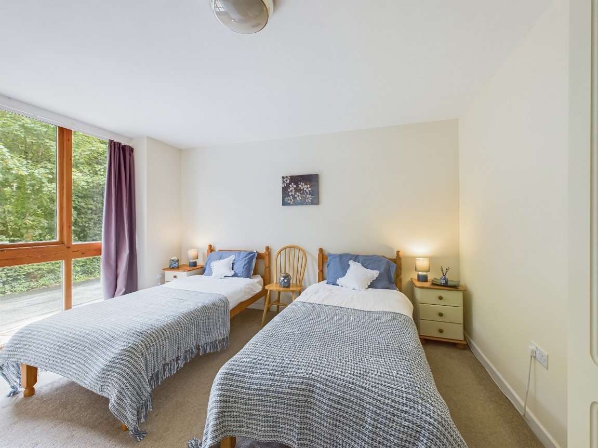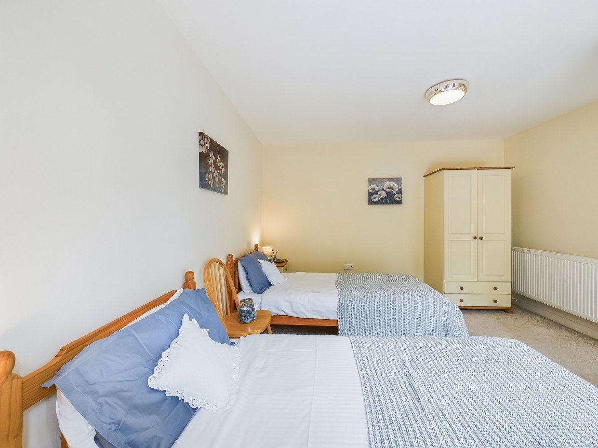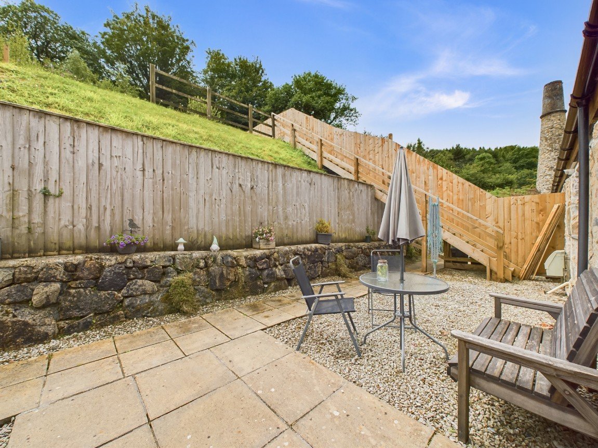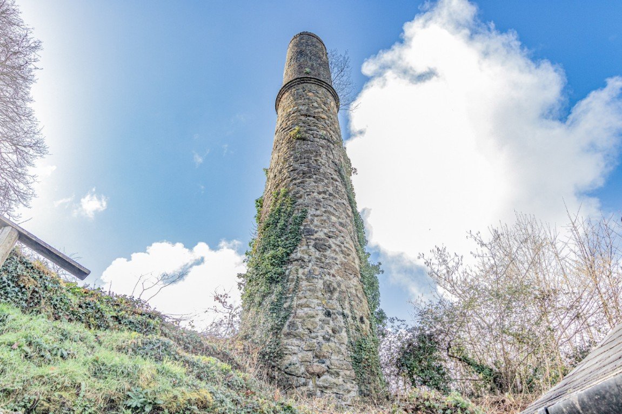Prideaux Road, St Blazey, PL24
£275,000
Property Composition
- Barn Conversion
- 2 Bedrooms
- 1 Bathrooms
- 1 Reception Rooms
Property Features
- Unique Property
- Beautifully converted
- Open Plan Lounge/Dining Room
- Kitchen
- Two Bedrooms
- Large Bathroom
- Good Size Tiered Garden
- Allocated Parking
- Viewing Essential
- Chain Free
Property Description
Summary
Discover the allure of Cornish Industrial Heritage with this rare opportunity to own a captivating piece of history. This stunning property, formerly a clay dry, has undergone a remarkable transformation into a truly exceptional home or an attractive investment option. The spacious reverse living accommodation boasts an inviting Open Plan Lounge/Dining/Kitchen area, complemented by a Family Bathroom, Two Double Bedrooms, and a convenient WC. Step outside to enjoy the tiered garden with a sizeable patio and raised lawn, perfect for relaxing amidst nature's beauty. Parking at the front ensures convenience, while the sympathetic conversion highlights the property's heritage, showcasing exquisite exposed beams. Don't hesitate to seize this unique opportunity, as the property comes with no onward chain, offering a smooth and hassle-free transition to becoming the proud owner of this Cornish Industrial Heritage treasure.
Accommodation
The property is approached via a block paved parking area. Entrance door leads into
Entrance Hall
With stairs leading up to and doors leading off to
Bedroom One
Having window to front and radiator.
Bedroom Two
Having window to front and radiator.
Downstairs Cloaks
Low level WC, wash hand basin and heated towel rail.
Stairs lead up to the Open Plan Lounge/Dining/Kitchen
Lounge Area
Double height vaulted ceiling with exposed roof beams, wall mounted electric feature fireplace & radiator.
Dining Room Area
Door leads out to the courtyard and radiator
Kitchen Area
Having a range of wall and base units with sink drainer unit and complimentary work top, inset electric oven with gas hob and extract fan, plumbing and space for washing machine & dishwasher, integrated fridge freezer. Wall mounted boiler & radiator. Window overlooking the courtyard. Door to
Large Storage Cupboard
Providing good storage.
Family Bathroom
Having suite comprises low level WC, wash hand basin, panelled bath, separate shower cubicle, heated towel radiator.
Rear Garden
Being a particular feature the property benefits from an enclosed courtyard and steps lead up to the enclosed lawn area.
Disclaimers
1. MONEY LAUNDERING REGULATIONS - Intending purchasers will be asked to produce identification documentation at a later stage and we would ask for your co-operation in order that there will be no delay in agreeing the sale.
2. These particulars do not constitute part or all of an offer or contract.
3. The measurements indicated are supplied for guidance only and as such must be considered incorrect.
4. Potential buyers are advised to recheck the measurements before committing to any expense.
5. Karen Trace has not tested any apparatus, equipment, fixtures, fittings or services and it is the buyers interests to check the working condition of any appliances.
6. Karen Trace has not sought to verify the legal title of the property and the buyers must obtain verification from their solicitor.


