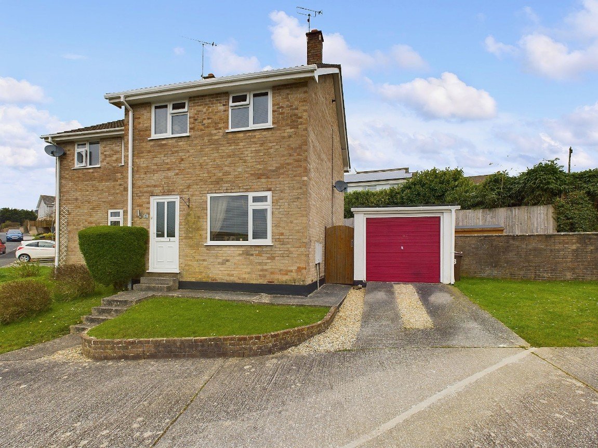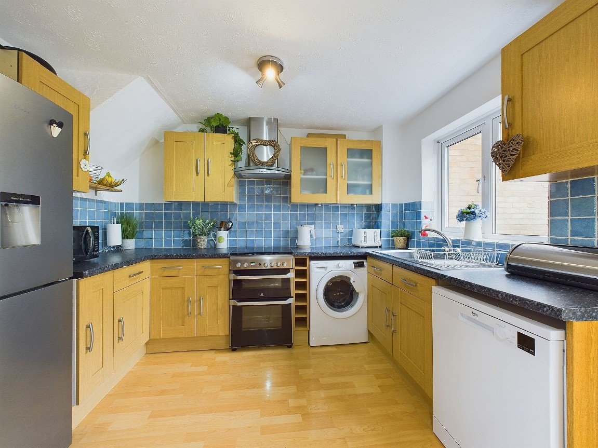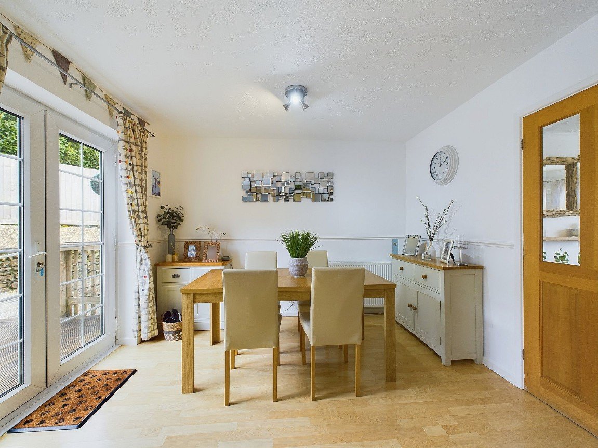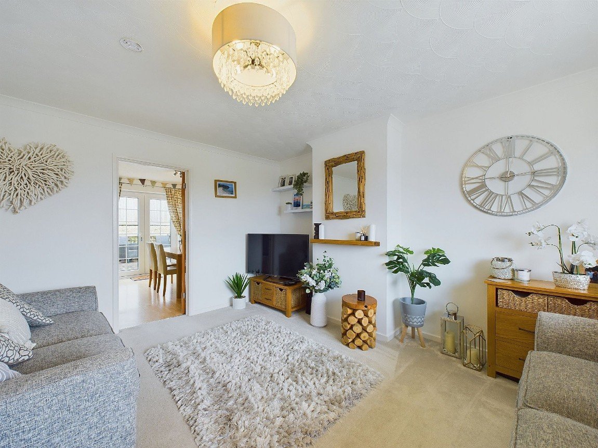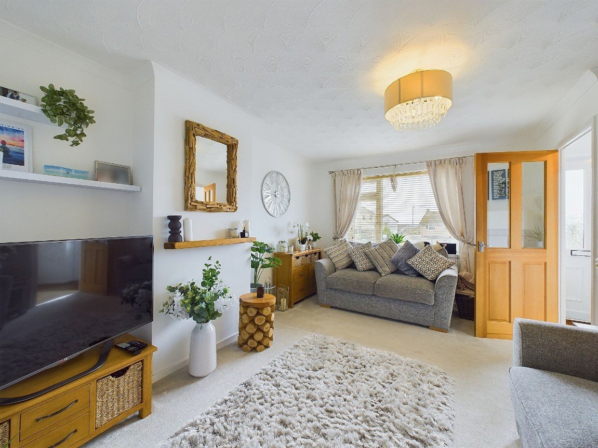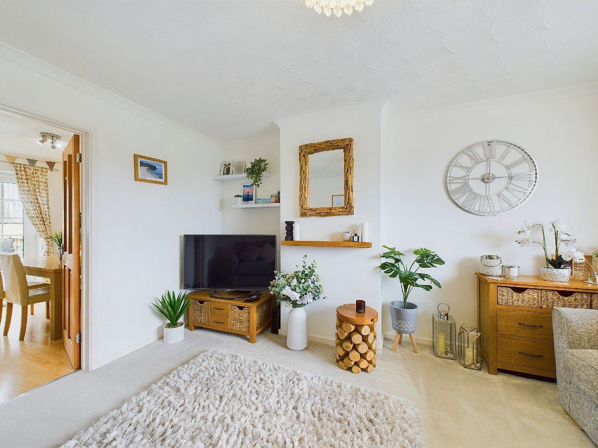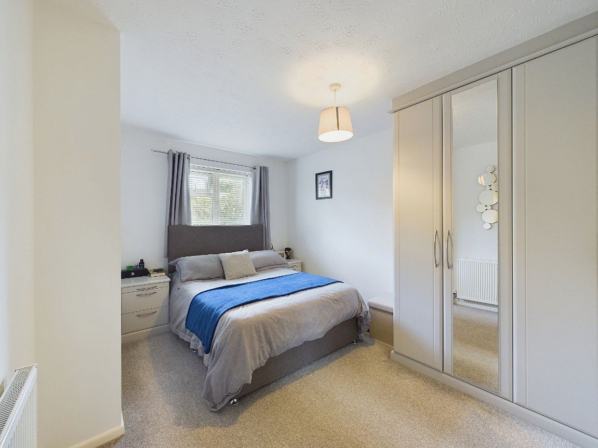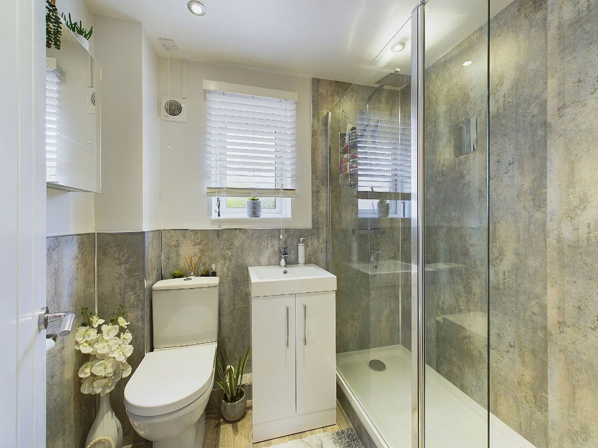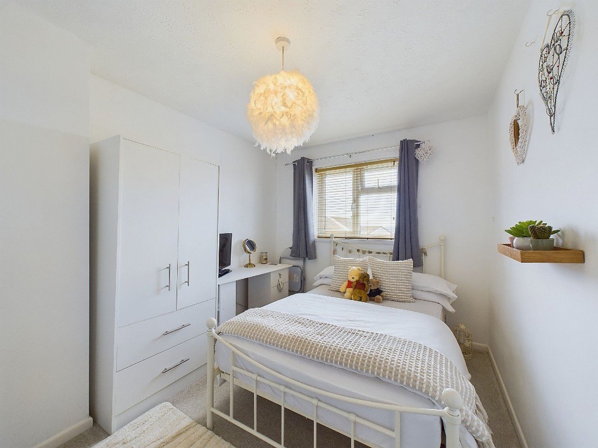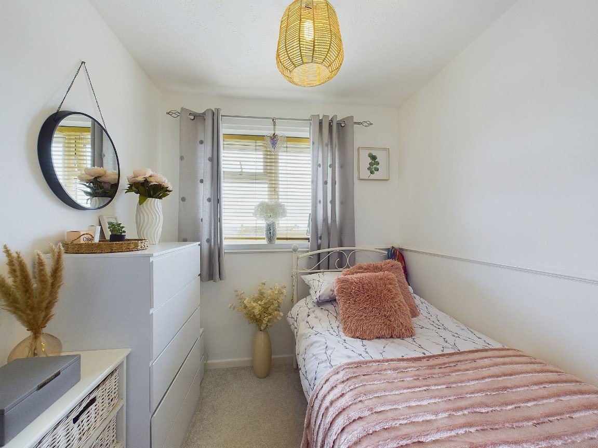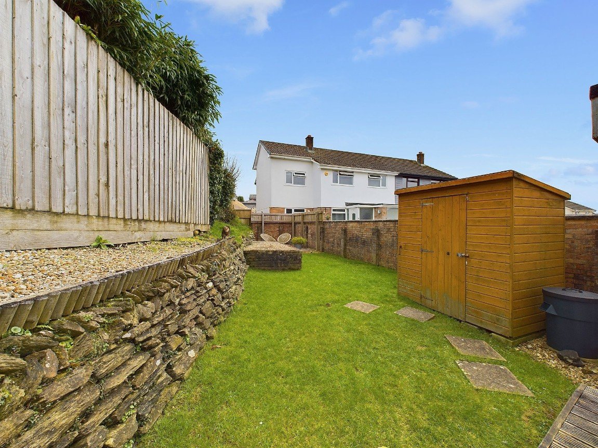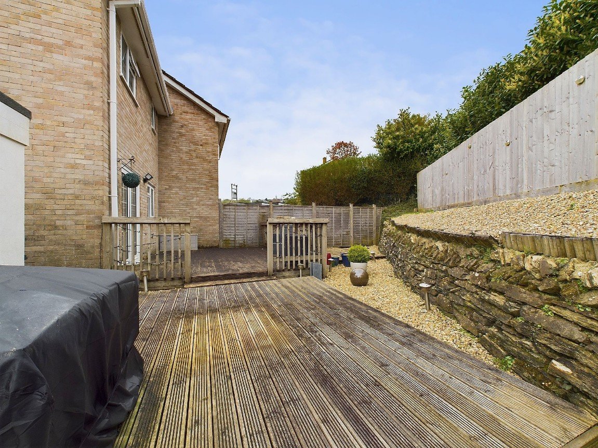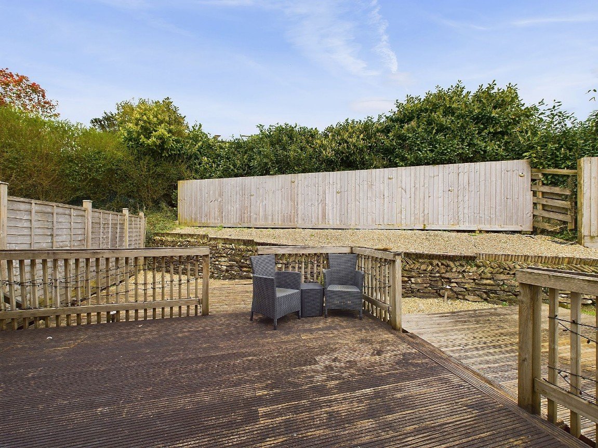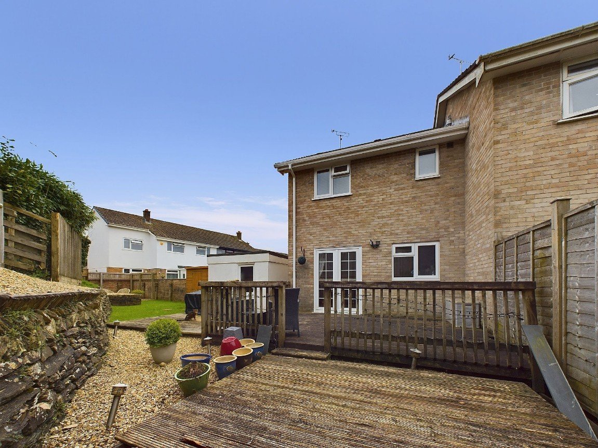Polmarth Close, St Austell, PL25
£275,000
Property Composition
- Semi-Detached House
- 3 Bedrooms
- 1 Bathrooms
- 1 Reception Rooms
Property Features
- Semi Detached House
- Viewing Essential To Appreciate
- Kitchen/Dining Room
- Spacious Lounge
- Three Good Size Bedrooms
- Refitted Shower Room
- Central Heating
- Double Glazed
- Garage & Parking
- Good Size Garden
Property Description
Summary
A Beautifully Presented Three Bedroom Semi Detached House which has been lovingly maintained and improved by the current owners. This gorgeous property is presented in immaculate condition and accommodation comprises of entrance hallway, spacious lounge, open plan kitchen / dining room. There are three good sized bedrooms and a recently refitted shower room. The rear garden is a deceptive feature and benefits from a good size decking area & lawned garden. There is also a detached garage & driveway. Situated in a quiet no through road and is within walking distance of the local schools and amenities. Viewings are highly recommended to appreciate all that there is to offer.
Location
This popular cul-de-sac is situated in Carclaze area of St Austell and is within walking distance of local primary and secondary schools as well as local supermarkets, bakeries and takeaways. St Austell has a mainline railway station providing direct access to London Paddington and Penzance. The picturesque UNESCO Charlestown Harbour & Beach, The world renowned Eden Project and Lost Garden of Heligan are all a short drive away along with several beaches and the South West Coast path, there really is something for everyone in the close vicinity.
The Property
Immaculate Condition: From the moment you step through the entrance hallway, you're greeted by a sense of pristine allure. Stairs lead up and door leads through to
Spacious Lounge
The lounge provides a welcoming space, perfect for relaxation or entertaining guests, offering versatility and comfort.
Open Plan Kitchen / Dining Room
The heart of the home, where culinary delights meet convivial gatherings. This modern kitchen seamlessly integrates with the dining area, fostering a sense of togetherness.
Three Good Sized Bedrooms
Each bedroom exudes comfort and tranquility, providing ample space for rest and rejuvenation.
Recently Refitted Shower Room
Indulge in the luxury of a recently renovated shower room, epitomising contemporary design and functionality.
Deceptive Rear Garden
Step into this deceptive rear garden, where a spacious decking area and lush lawns beckon for outdoor enjoyment and relaxation.
Detached Garage & Driveway
Convenience meets practicality with a detached garage and driveway, offering ample parking space and storage solutions.
Agents Note
The seller advises that the boiler was replaced approx 5 years ago.
DISCLAIMERS
1. MONEY LAUNDERING REGULATIONS - Intending purchasers will be asked to produce identification documentation at a later stage and we would ask for your co-operation in order that there will be no delay in agreeing the sale.
2. These particulars do not constitute part or all of an offer or contract.
3. The measurements indicated are supplied for guidance only and as such must be considered incorrect.
4. Potential buyers are advised to recheck the measurements before committing to any expense.
5. We have not tested any apparatus, equipment, fixtures, fittings or services and it is the buyers interests to check the working condition of any appliances.
6. We have not sought to verify the legal title of the property and the buyers must obtain verification from their solicitor.


