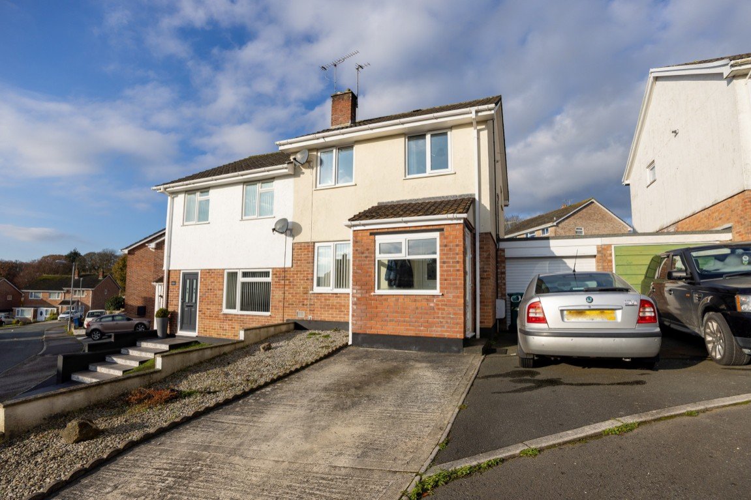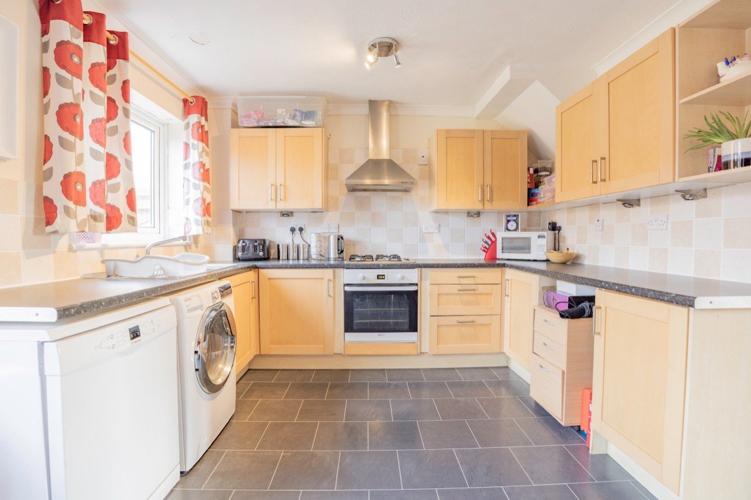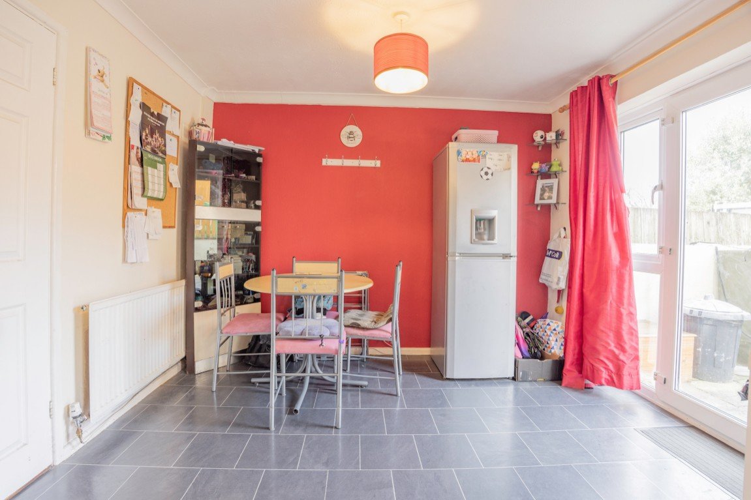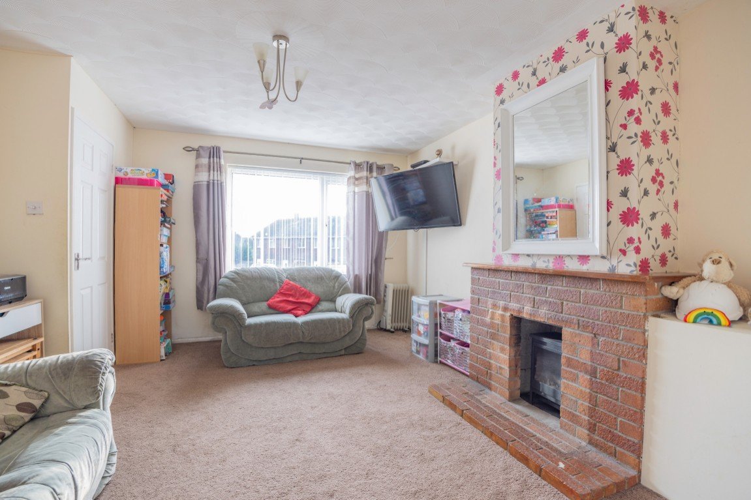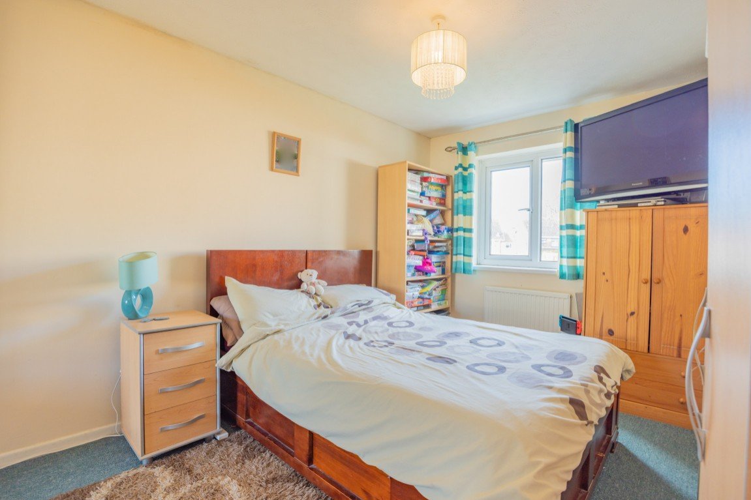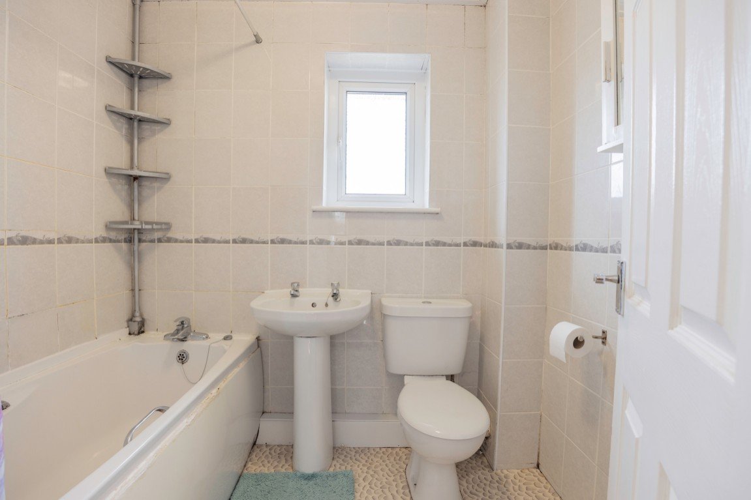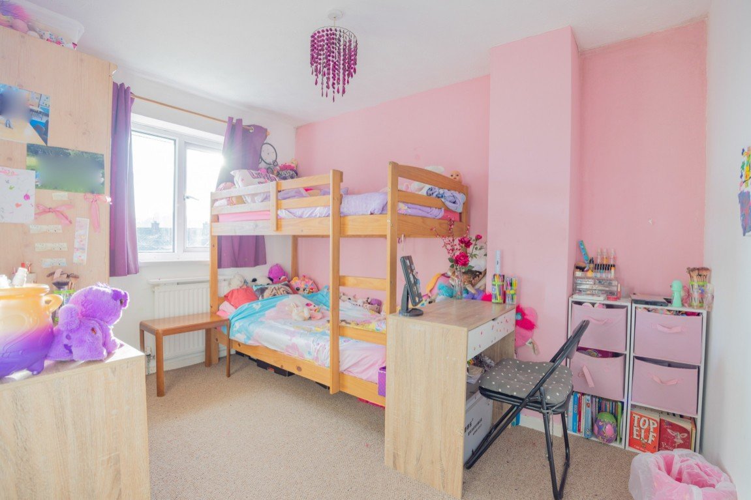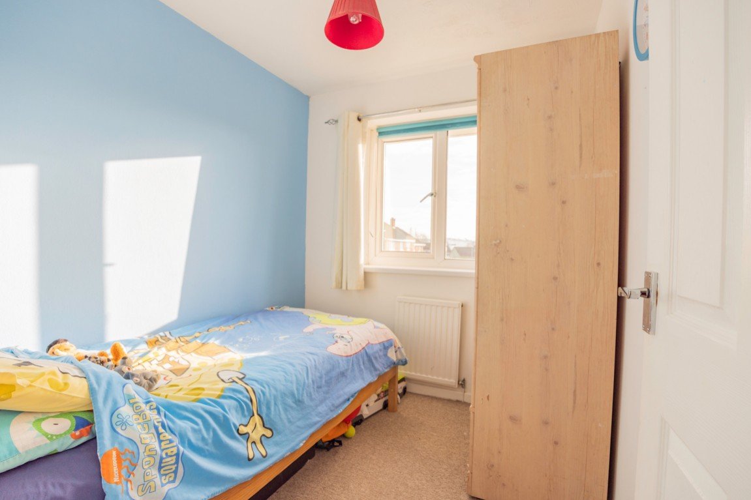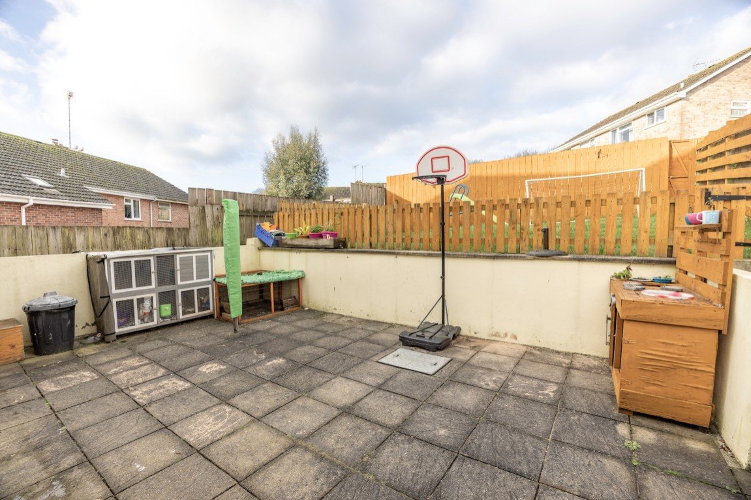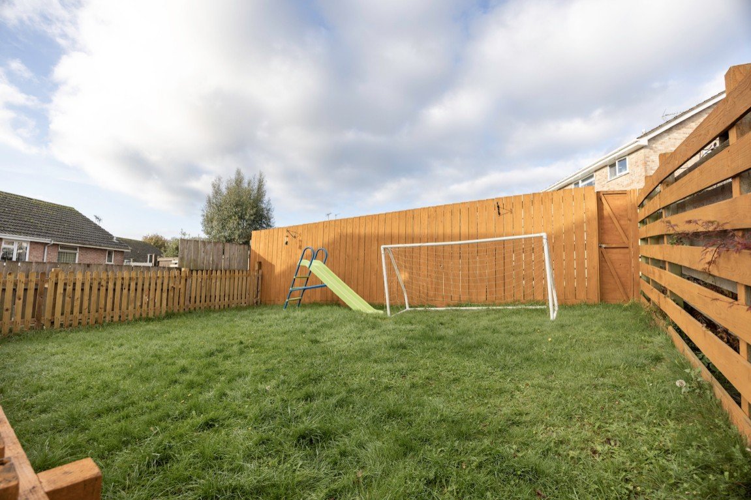Polgover Way, St. Blazey, Par, PL24 2DL
£230,000
Property Composition
- Semi-Detached House
- 3 Bedrooms
- 1 Bathrooms
- 1 Reception Rooms
Property Features
- Popular Location
- Semi-Detached
- Driveway Parking & Garage
- 3 Bedrooms
- Kitchen/ Dining Room
- Lounge
- Family Bathroom
- Front & Rear Gardena
- Viewing Is Essential
- No Onward Chain
Property Description
**KT0086** BOOK YOUR VIEWING NOW!
ACCOMODATION
The property is approached via driveway with lawned fore garden and pathway leading up to the entrance door, which leads into the
Entrance Hall:
Having stairs leading off and door leading through to
Lounge:
Having window to front, ceiling light point, feature brick fireplace and door to under stairs storage cupboard and further door leads into
Kitchen/ Dining Room:
Kitchen Area:
Having a range of wall and base units with complimentary roll edge work surface, inset drainer sink unit, inset hob with oven under and extractor fan over, space and plumbing for automatic washing machine and further space for under unit fridge and tiling to splash backs.
Dining Area:
Having double doors leading out to the rear garden and ceiling light point.
Stairs lead off the entrance hall up to the
Landing:
Having double glazed window to the side, ceiling light point and doors leading off to
Airing Cupboard:
Housing hot water tank and providing useful storage.
Bedroom 1:
Double glazed window to the rear, ceiling light point and radiator.
Bedroom 2:
Double glazed window to front, ceiling light point and radiator.
Bedroom 3:
Double glazed window to front, ceiling light point and radiator.
Bathroom:
Having obscure glazed window to rear. Suite comprises wash hand basin, panelled bath with shower over and low level WC.
OUTSIDE
Front Garden:
Being mainly laid to lawn with shrubs to borders and path leads up to the front door.
Rear Garden:
Having a paved patio area with steps leading up to the raised lawn area, boundary fencing and gated side access.
Garage:
Having up and over door.
DISCLAIMERS
1. MONEY LAUNDERING REGULATIONS - Intending purchasers will be asked to produce identification documentation at a later stage and we would ask for your co-operation in order that there will be no delay in agreeing the sale.
2. These particulars do not constitute part or all of an offer or contract.
3. The measurements indicated are supplied for guidance only and as such must be considered incorrect.
4. Potential buyers are advised to recheck the measurements before committing to any expense.
5. We have not tested any apparatus, equipment, fixtures, fittings or services and it is the buyers interests to check the working condition of any appliances.
6. We have not sought to verify the legal title of the property and the buyers must obtain verification from their solicitor.


