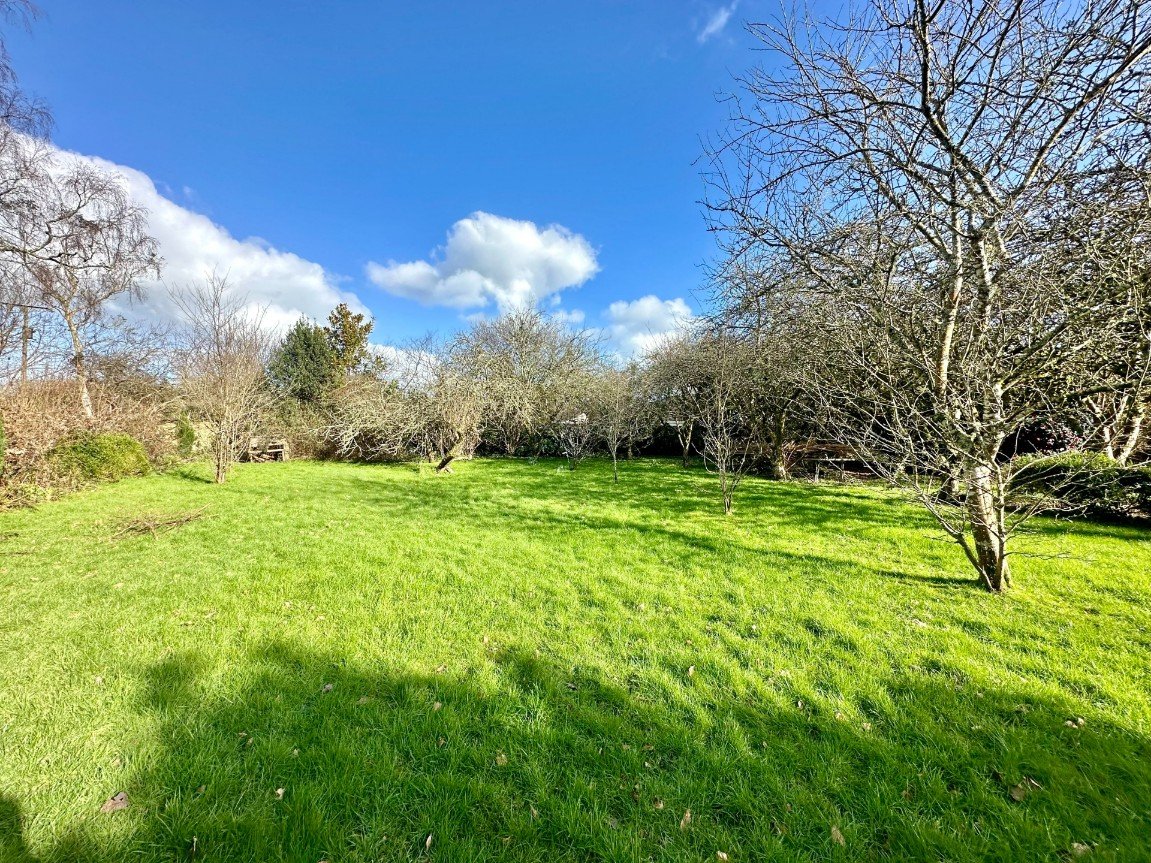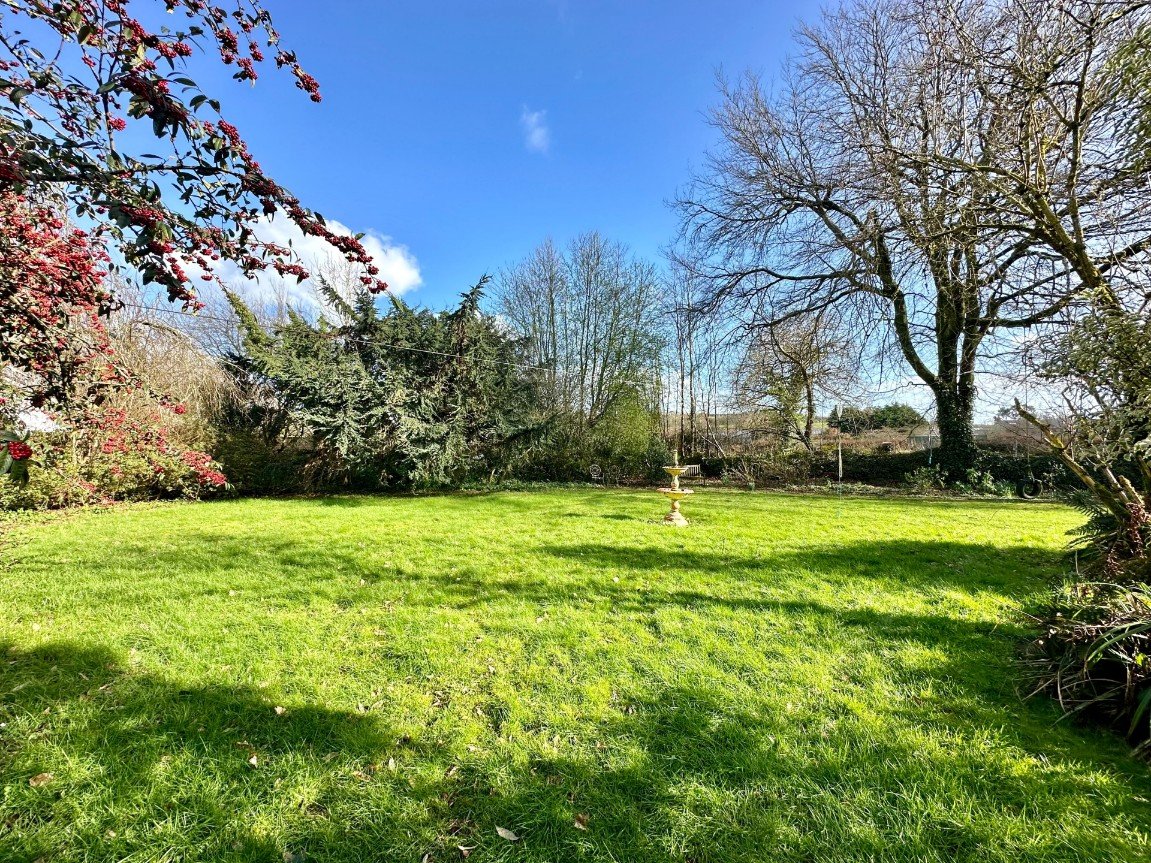Golant, Near Fowey, PL23
£1,300,000
Property Composition
- Detached House
- 5 Bedrooms
- 3 Bathrooms
- 3 Reception Rooms
Property Features
- Detached House in Secluded Location
- Plus One Bedroom Guest House
- Plot 0.96 acres in total
- Five Double Bedrooms
- Bespoke Kitchen
- Parking For Several Cars
- Mature Landscaped Gardens
- 4 Reception Rooms
- Orchard
- Viewing Highly Recommended
Property Description
Welcome to this exquisite and substantial detached family house nestled in the heart of Golant's serene countryside. As you approach via a charming and secluded driveway, the enchantment of this property unfolds. The front door leads you into a grand open-plan ground floor area, graced by vaulted ceilings in both the hall and sitting room, adorned with slate floors and the comforting embrace of underfloor heating. This inviting living space showcases an open fireplace beneath an iron-wrought canopy and generously invites the outdoors in, courtesy of French windows that lead to the captivating South-facing gardens.
Journeying further, you'll discover an expansive dining area, resplendent with oak floors, alongside a well-appointed kitchen boasting modern bespoke units, a spacious American-style family cooker, and fridge/freezer. The pièce de résistance is a unique spherical glass breakfast bar with matching turquoise glass work surfaces. Adjoining the kitchen, you'll find the utility, larder, a convenient downstairs cloakroom, a boiler room, and additional storage cupboards, all offering easy access to the gardens. Two more generously sized ground floor study/living rooms, one presently serving as a double bedroom, complete this level.
Ascending to the first floor, the landing guides you to the luxurious principal bedroom suite featuring a walk-in dressing room and an en-suite wet room/bathroom. Three additional double bedrooms, a family bathroom, and ample storage space ensure that every need is met. The property also conceals an expansive attic, currently unused, which extends over the house.
The Guest House, a sunny detached annexe, adds to the allure of this property. Its spacious kitchen/diner, graced with vaulted ceilings, a marble island, wooden floors, kitchen units, and French windows, exudes elegance. The bedroom/living space, thoughtfully designed and generously proportioned, includes a stylish bathroom with a free-standing bath and a large shower. This flexible accommodation provides guests or family with an independent living space or an opportunity for possible holiday rental income.
This lovely and spacious property, spanning over 3000 sq ft, has been meticulously maintained by its caring owners and offers an exceptional living experience. A personal visit to this idyllic haven is highly recommended.
Outside, a driveway meanders through nearly an acre of mature gardens, leading to a gravel parking area with ample space for several vehicles. The property is cocooned by lush lawns, ensuring absolute privacy. The guest house enjoys its own terrace, while the main house boasts a South-facing slate terrace with a built-in BBQ and a picturesque pond, overlooking the beautifully landscaped garden. A delightful apple orchard, teeming with both cooking and antique eating apple varieties, adds a touch of nostalgia and flavour to the surroundings. The garden is a horticultural masterpiece, adorned with captivating shrubs, plants, and grasses, providing a tranquil sanctuary with various enchanting nooks and crannies. This is countryside living at its finest, a place where memories are made, and serenity reigns supreme.


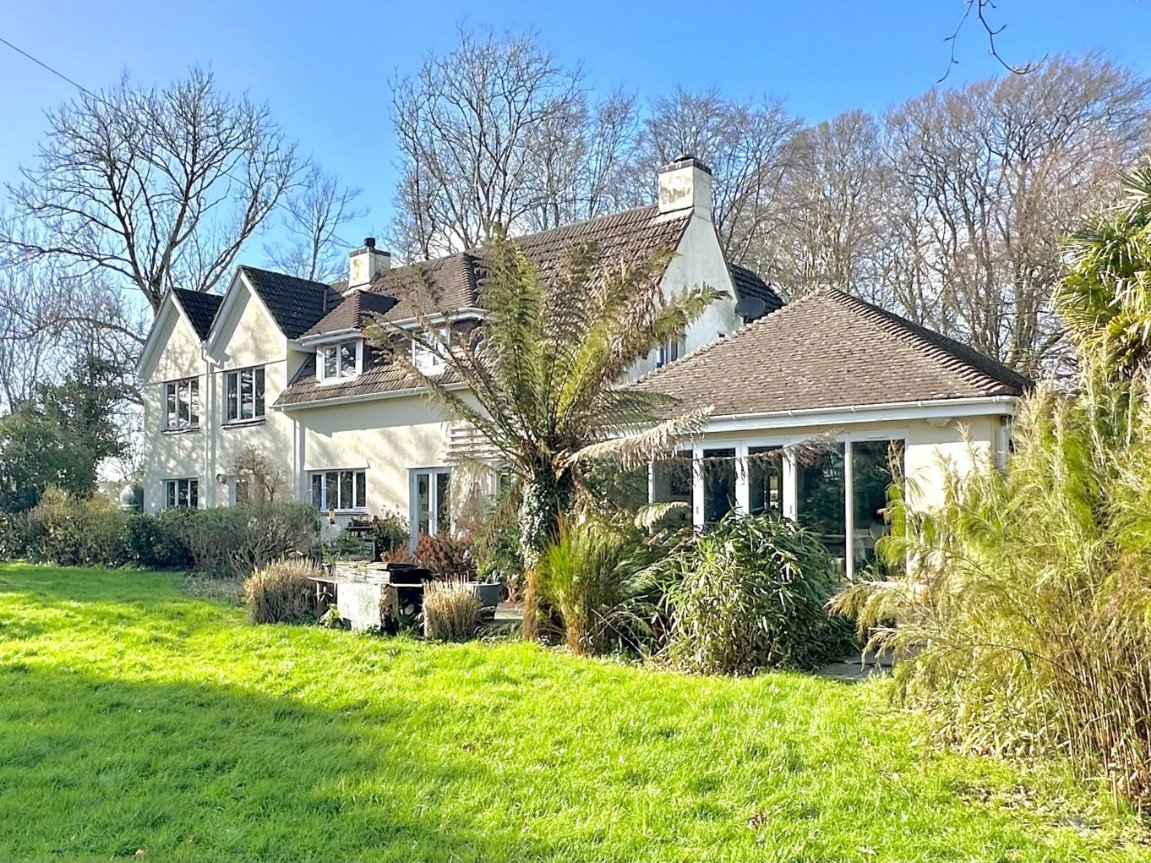
_1693820960216.jpg-big.jpg)
_1693820960206.jpg-big.jpg)
_1693820960198.jpg-big.jpg)
_1693820960217.jpg-big.jpg)
_1693820960199.jpg-big.jpg)
_1693820960197.jpg-big.jpg)
_1693820960208.jpg-big.jpg)
_1693820960189.jpg-big.jpg)
_1693820960195.jpg-big.jpg)
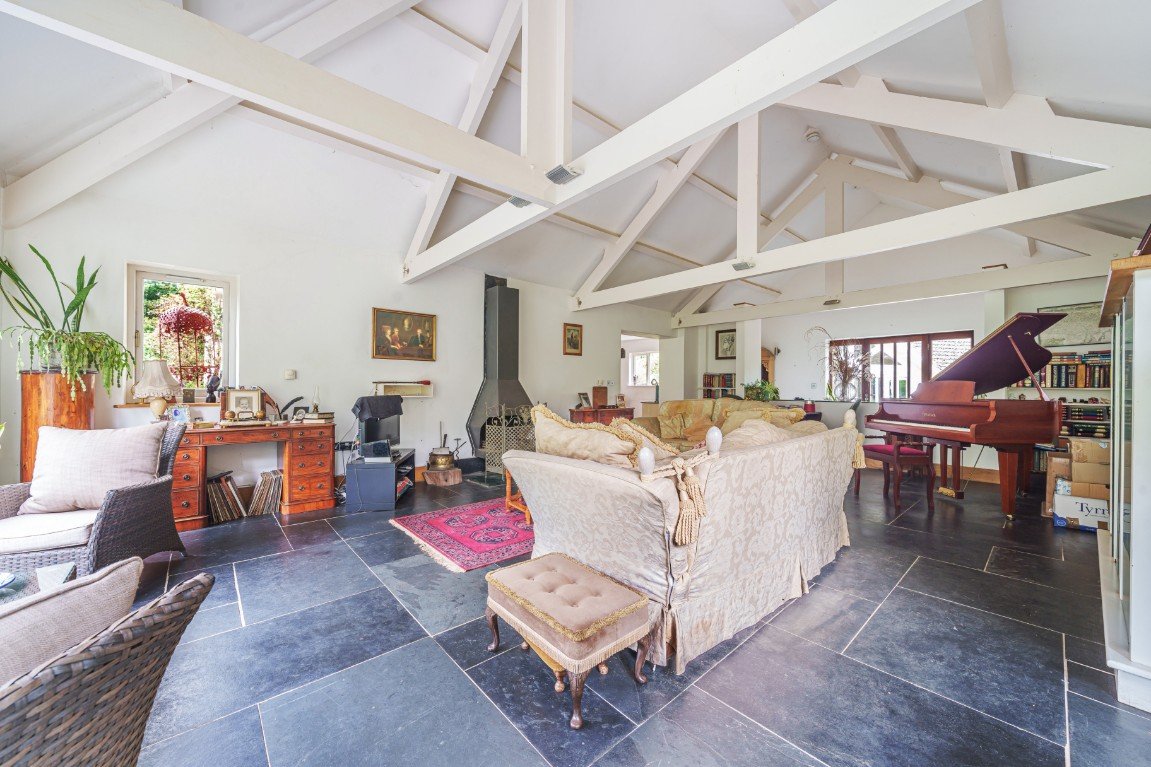
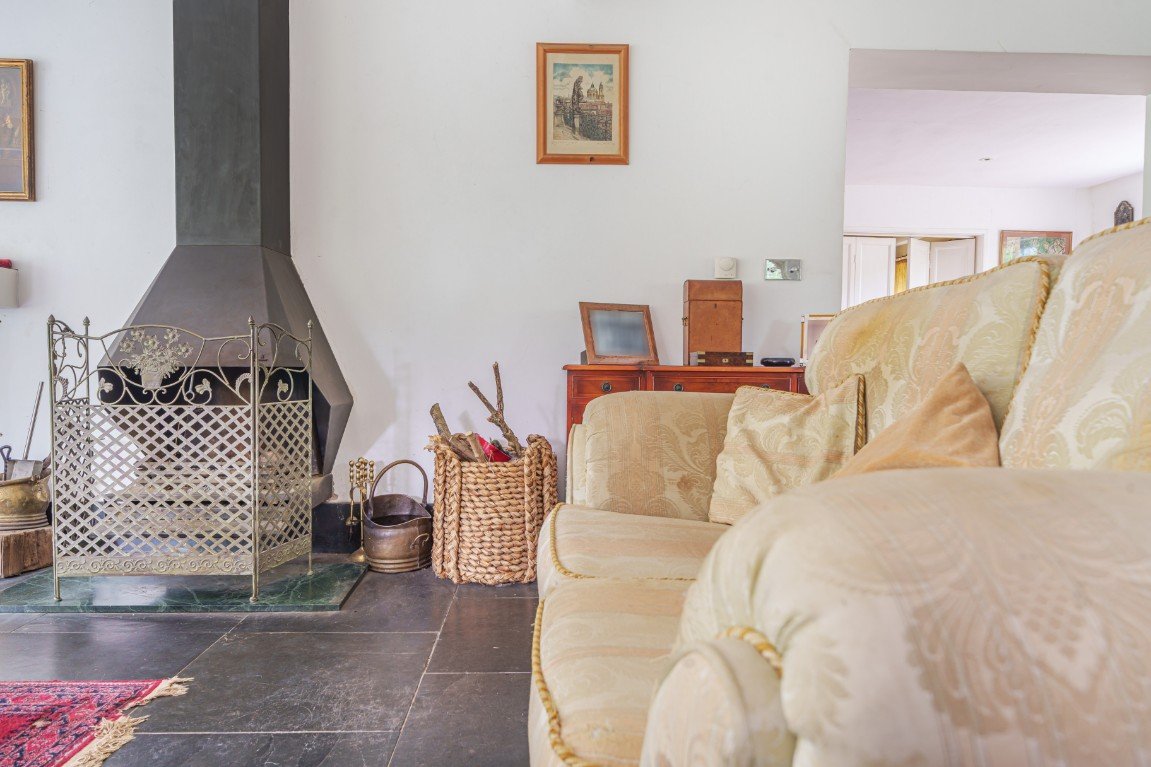
_1693820960207.jpg-big.jpg)
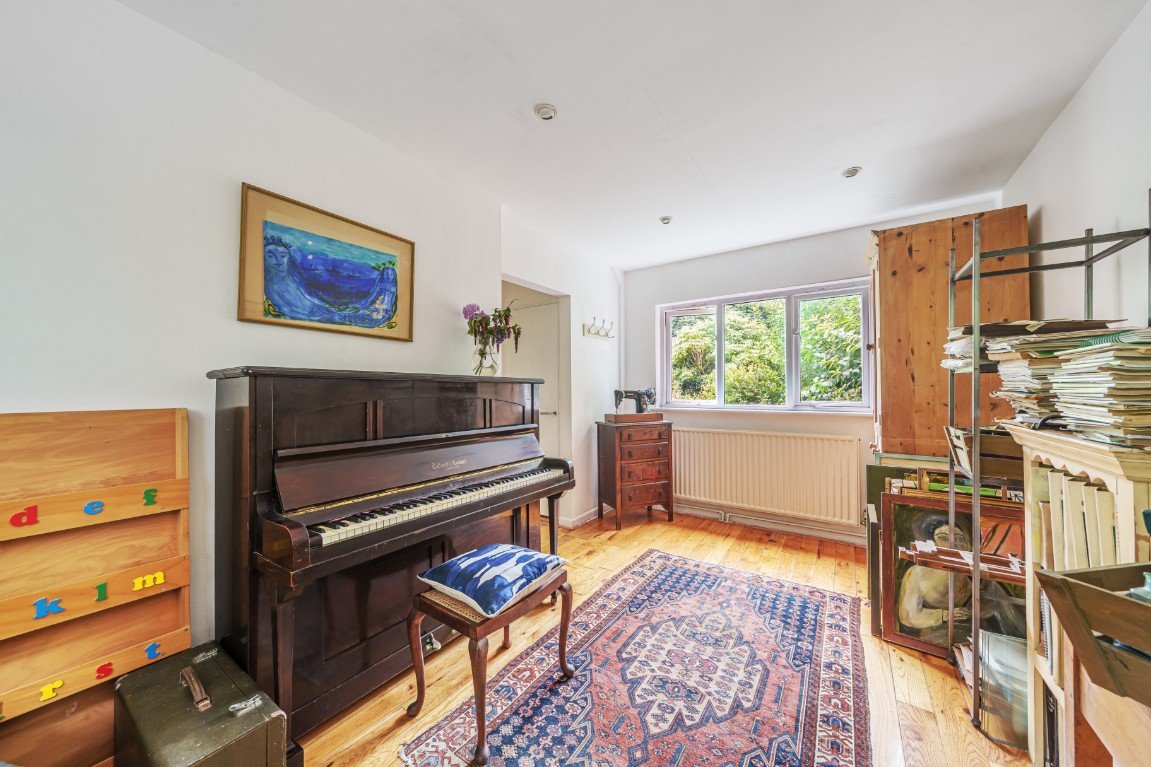
_1693820960218.jpg-big.jpg)
_1693820960201.jpg-big.jpg)
_1693820960202.jpg-big.jpg)
_1693820960203.jpg-big.jpg)
_1693820960212.jpg-big.jpg)
_1693820960213.jpg-big.jpg)
_1693820960210.jpg-big.jpg)
_1693820960204.jpg-big.jpg)
_1693820960205.jpg-big.jpg)
_1693820960215.jpg-big.jpg)
_1693820960214.jpg-big.jpg)
_1693820960211.jpg-big.jpg)
_1693820960200.jpg-big.jpg)
