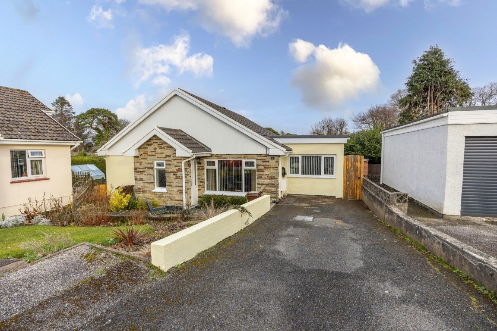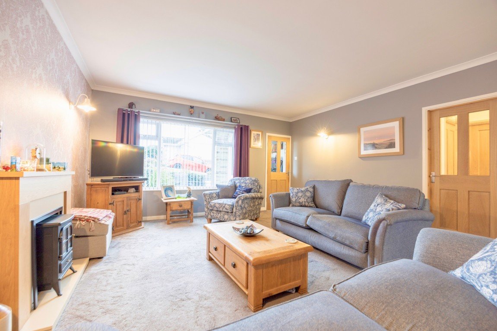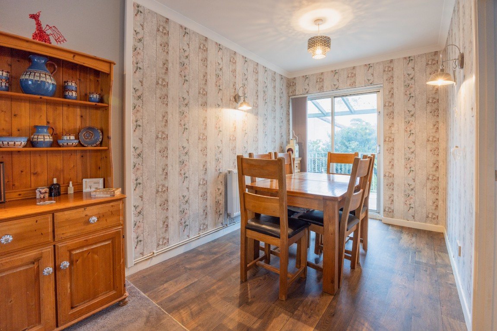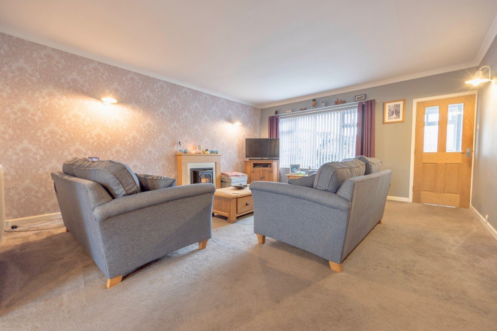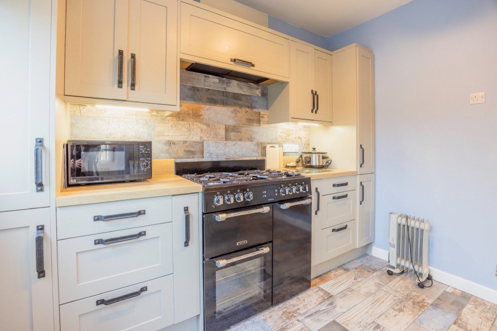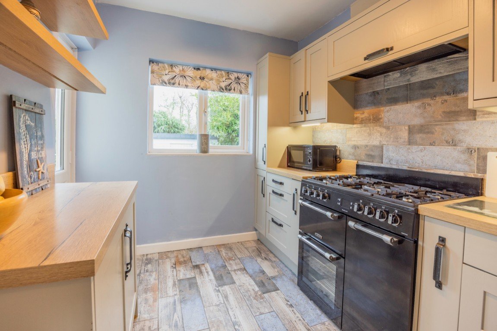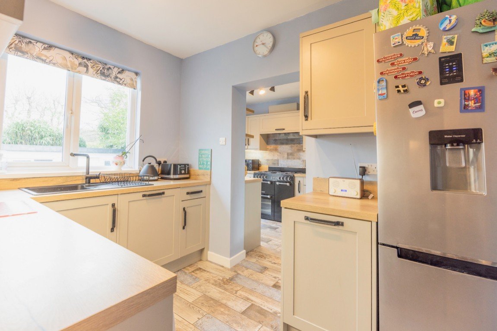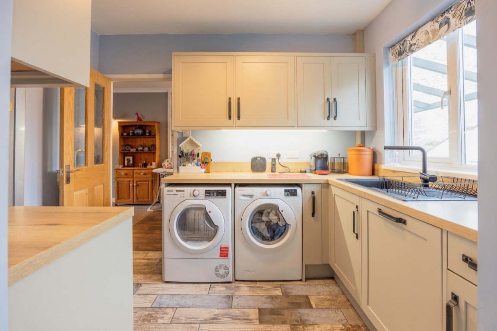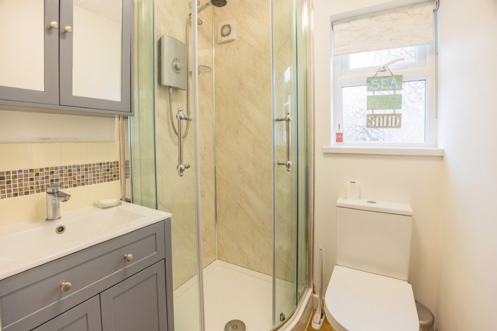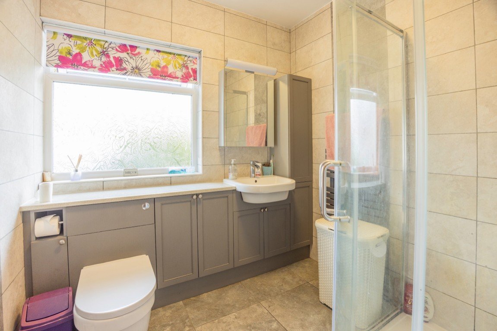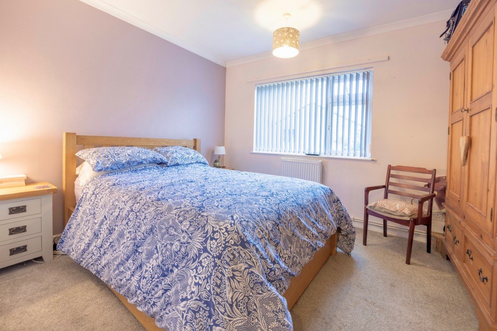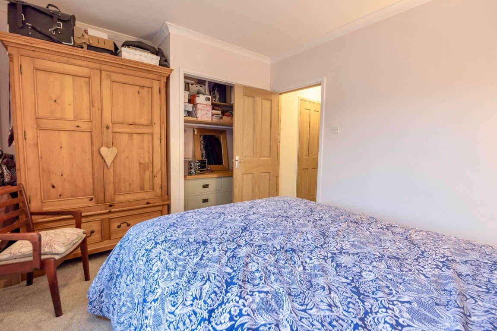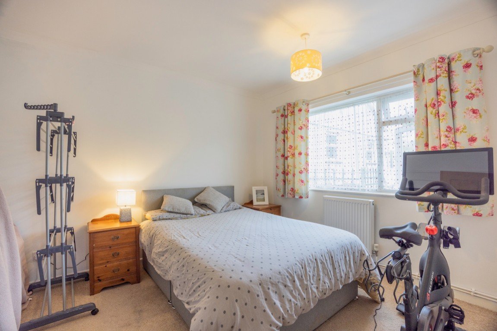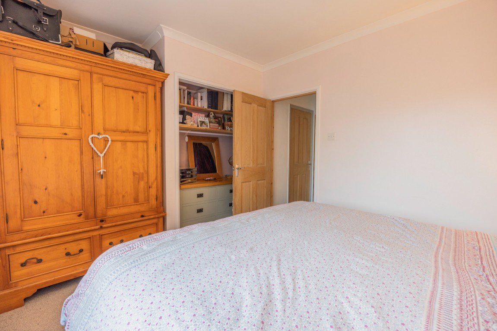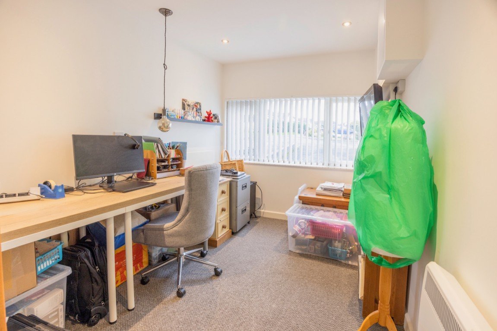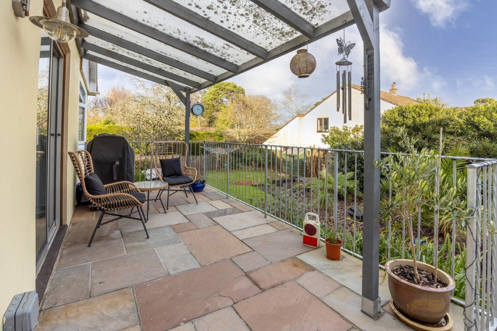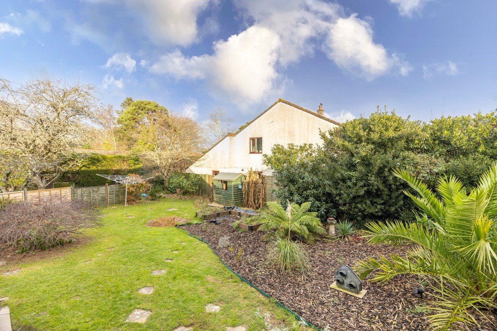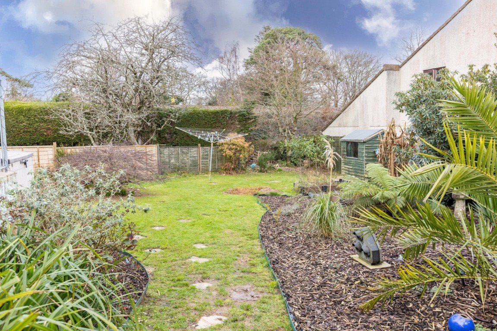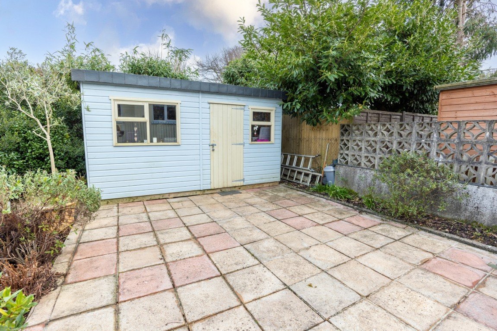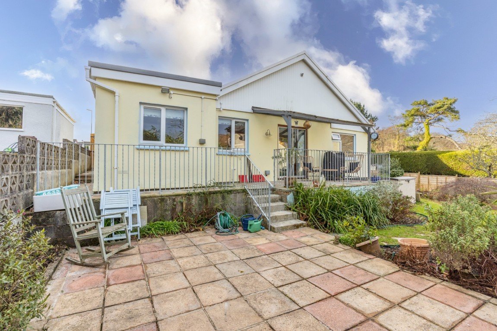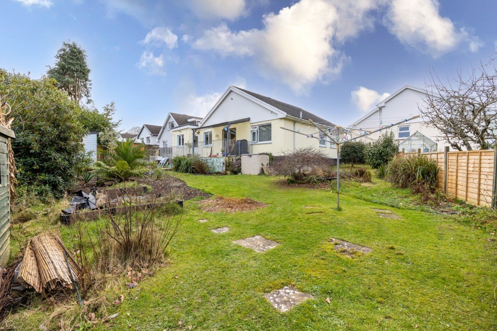Edinburgh Close, Carlyon Bay, St. Austell, PL25 3PN
Offers Over
£400,000
Property Composition
- Detached House
- 3 Bedrooms
- 1 Bathrooms
- 1 Reception Rooms
Property Features
- Detached Bungalow
- Sought After Location
- Good Size L Shape Garden
- Re-fitted Kitchen/ Utility Room
- 3 Double Bedrooms
- En-Suite Bathroom
- Re-fitted Shower Room
- Parking For 2 Cars
- EV Electric Car Charger
- Viewing Essential To Appreciate
Property Description
**KT0086** TARDIS ALERT VIEWING IS ESSENTIAL!! This delightful extended detached bungalow is the perfect family home. Situated in sought after area Carlyon Bay, this property boasts a large garden with many features including a summerhouse with electrics, a small covered terrace with railings and steps down to a larger patio area for entertaining and parking with electric EV point.
The bungalow has been modernised and extended to offer an entrance porch, hallway, large lounge, dining room, recently refitted kitchen, three double bedrooms (one with ensuite) refitted bathroom and utility area.The large lounge/dining room is the ideal space for family gatherings and sliding doors open out onto the covered terrace with railings and steps down to a larger patio area for entertaining area. The fully re-fitted kitchen has all the appliance space you would expect from a modern home including a freestanding range style cooker, with space for a fridge/freezer and integrated dishwasher.
The three double bedrooms are all well presented and benefit from built-in wardrobes, allowing plenty of storage space. The refitted bathroom boasts an array of fitted cupboards and a modern suite including a large shower.
The property also benefits from a utility area and offers plenty of storage throughout.
Outside, the large garden is mainly laid to lawn and there is also a range of mature trees and plants, making it ideal for alfresco dining in the warmer months. The spacious wooden garden building is an ideal addition to the garden and features electrics, making it suitable for a variety of uses.
This property has it all; with its close proximity to Carlyon Bay beach and its large size, it offers the perfect place for family life or to entertain friends.
Location
Edinburgh Close is situated in Carlyon Bay which lies on the south coast of Cornwall, close to St Austell Bay. It is within easy access to local amenities such as shops, restaurants and pubs as well as being close to the beach and public transport links. It is also within easy reach of some of Cornwall's most popular attractions such as The Eden Project, The Lost Gardens of Heligan, Charlestown Harbour and more. It is an excellent area for families looking for an idyllic lifestyle by the sea.
ACCOMODATION
Front Outside:
The property is approached via a tarmac driveway with gravel fore garden with plants, shrubs, raised pond, outdoor tap, electricity point, EV wall mounted electric car charger. Two side gates to the rear garden and UPVC door leads through to
Entrance Porch:
Recess with hanging rail and shelving which is an ideal place to hang coats and leave shoes, ceiling light point, obscure glazed window to front and doorway leading through to
Lounge:
UPVC double glazed window to front, radiator, telephone point, wooden fire surround, wall light points & coving.
Dining Area:
Sliding aluminium double glazed patio door leading out to a covered terrace with railings and steps down to a larger patio area for entertaining, wall light points, ceiling light point, outdoor light switch, radiator and door leading through to
Recently Re Fitted Utility Area:
Double glazed window overlooking the rear garden, a range of recently re-fitted wall and base units with under unit lighting, complimentary wood effect work surface, under unit space for washing machine and tumble dryer, out door light switch, built in dishwasher, space for fridge freezer, tiling to floor and archway leads through to
Recently Re Fitted Kitchen Area:
UPVC double glazed window overlooking the rear and UPVC double glazed door. A range of recently fitted wall and base units with under unit lighting, complimentary wood effect work surface, inset five ring range style cooker with extractor fan over, ceiling light point, tiling to floor and steps lead up to
Inner Hall:
Ceiling light point and doors lead off to
Bedroom 2:
Double glazed window to front and further window to side, inset ceiling spotlights, cupboard housing electric meter & fuse box, water stop cock and wall mounted electric heater.
En-Suite:
Suite comprising of obscure double glazed window to side, low level WC, shower cubicle with electric shower and extractor fan, vanity wash hand basin with tiling to splash back, ceiling light point and stainless steel heated towel radiator.
Door leads through from the lounge to the hallway.
Hallway:
Ceiling light point, loft access hatch and doors lead off to
Loft
Being part boarded, Glo worm Boiler & light.
Bedroom 1:
UPVC double glazed window overlooking the rear garden, ceiling light point, coving, recess space for wardrobe and further recess with built in hanging rail and shelving.
Bedroom 3:
Double glazed window overlooking the side, coving, ceiling light point, radiator, sliding door to built in wardrobe with hanging rail and shelving.
Shower Room:
UPVC obscure double glazed window, suite comprising of double width shower cubicle with rain shower head and body shower, a range of fitted low level units with vanity wash hand basin, decorative tiling to full height, inset low level WC and ceiling light point.
Outside
Rear Garden:
Covered terrace with railings and steps down to a larger patio area for entertaining, outside tap, electric sockets, decorative spindles and hand rail and canopy roof which makes this area ideal for alfresco dining. Steps lead down to a further patio area with summer house. The spacious wooden garden building is approx 14ft x 8ft and has two windows, fibre glass roof, separate fuse board, lights and electric points. The good size rear garden is L shaped and benefits from having raised vegetable beds, boundary fencing, a good selection of shrubs and plans and being mainly laid to lawn.
Disclaimers
1. MONEY LAUNDERING REGULATIONS - Intending purchasers will be asked to produce identification documentation at a later stage and we would ask for your co-operation in order that there will be no delay in agreeing the sale.
2. These particulars do not constitute part or all of an offer or contract.
3. The measurements indicated are supplied for guidance only and as such must be considered incorrect.
4. Potential buyers are advised to recheck the measurements before committing to any expense.
5. The agent has not tested any apparatus, equipment, fixtures, fittings or services and it is the buyers interests to check the working condition of any appliances.
6. The agent has not sought to verify the legal title of the property and the buyers must obtain verification from their solicitor.


