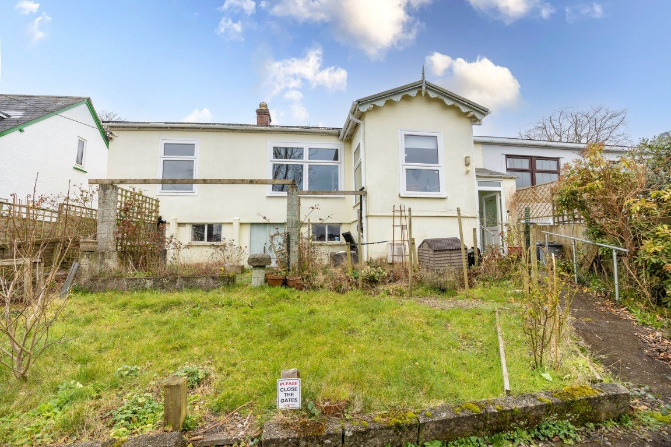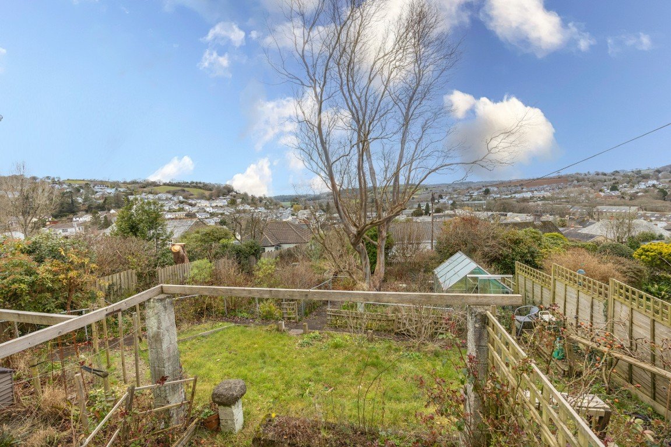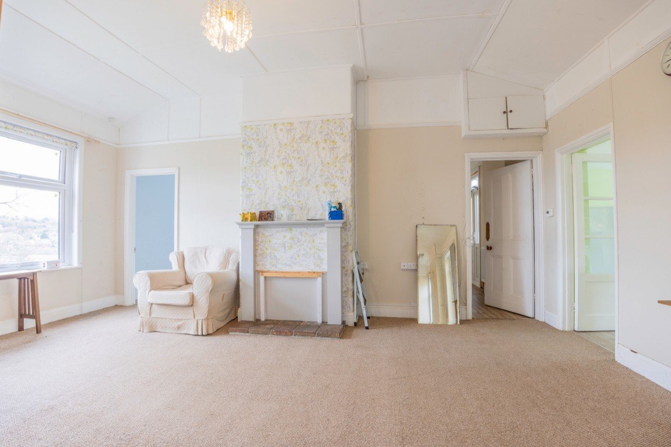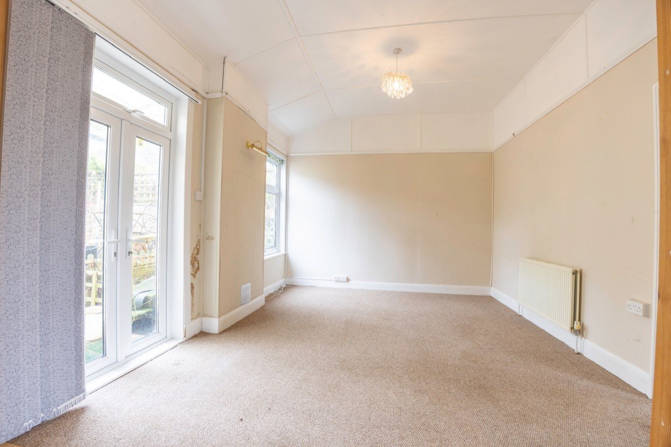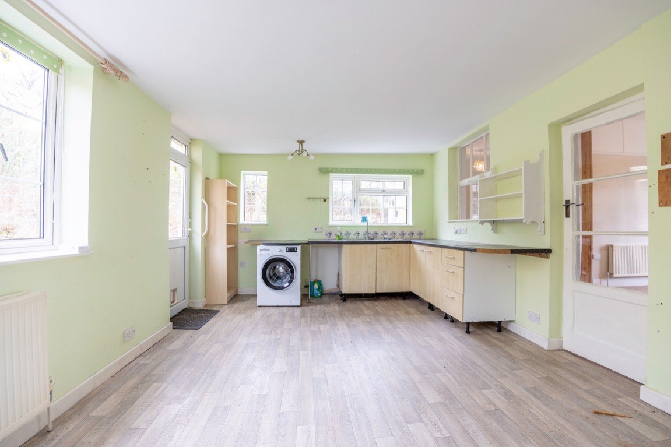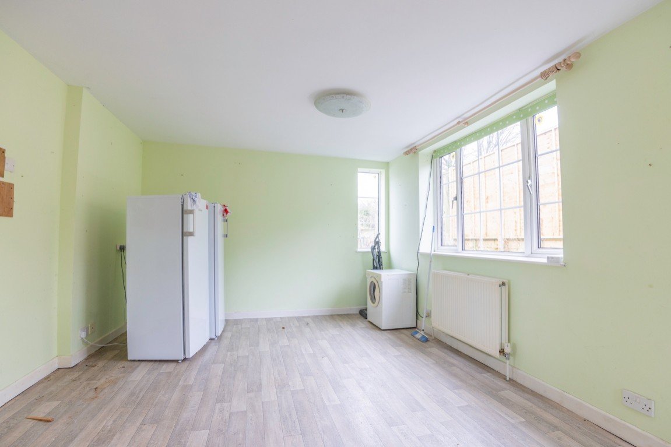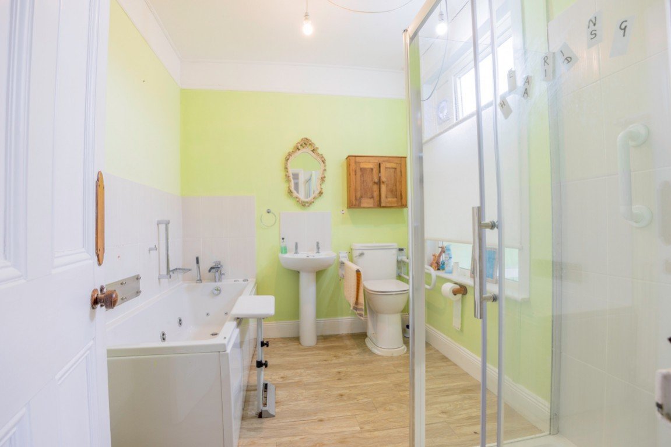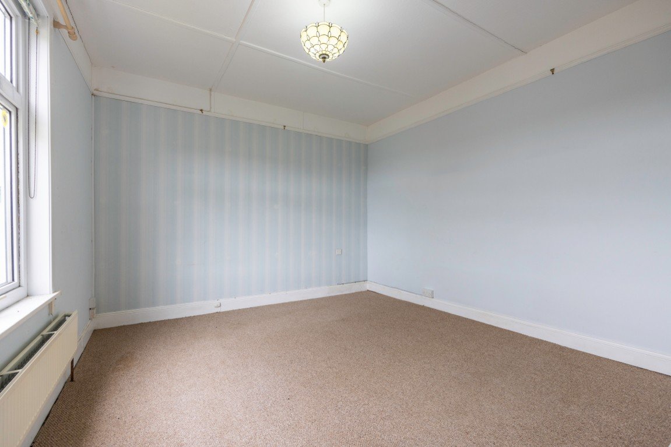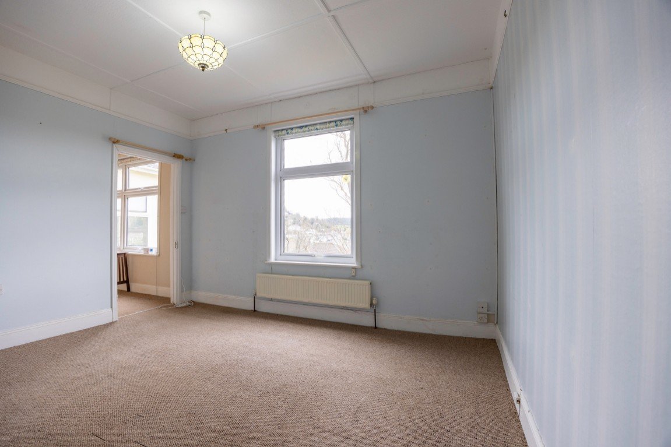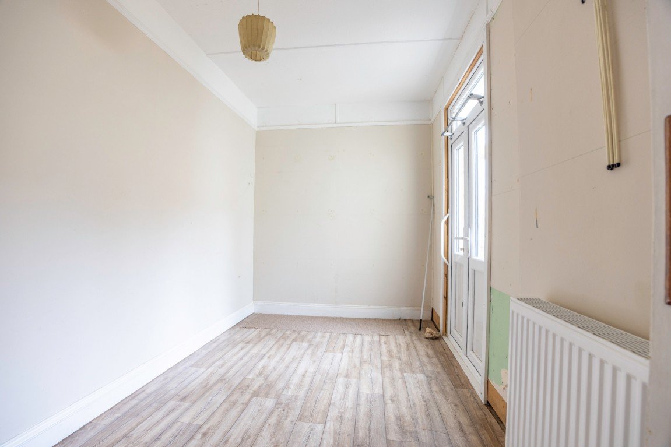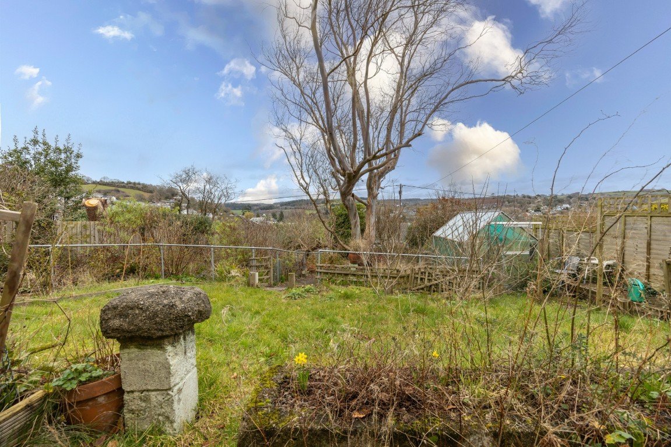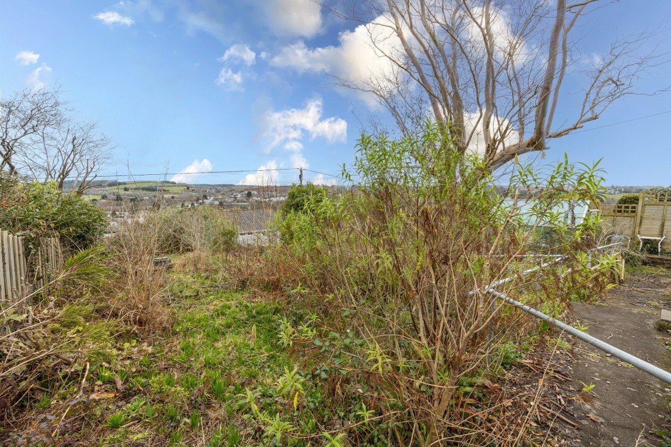Carbes Lane, Lostwithiel, PL22 0DF
Offers Over
£250,000
Property Composition
- Semi-Detached House
- 2 Bedrooms
- 1 Bathrooms
- 2 Reception Rooms
Property Features
- In Need Of Modernisation
- 2/3 Bedrooms
- Kitchen/ Dining Room
- Bathroom With Separate Shower
- Cellar
- Garage And Parking
- UPVC Double Glazing
- Good Size Gardens
- Open Countryside Views
- NO ONWARD CHAIN
Property Description
**KT0086** STOP SCROLLING!! A fantastic opportunity to acquire a large spacious 2/3 bedroom semi detached bungalow in a fantastic location. The property enjoys superb views across distant countryside and is also within close walking distance to the town centre and all of its amenities. Accommodation briefly comprises of good size gardens, entrance hall, lounge, second reception/ bedroom 3, 2 further good size bedrooms, bathroom, large kitchen/dining room, large cellar, garage and parking. NO ONWARD CHAIN.
LOCATION
This property located within an easy level stroll of the civil parish of Lostwithiel, set in a tranquil setting at the head of the River Fowey estuary. Lostwithiel, once a stannary town, dating back to the 12th century, this sought-after historical town is renowned for its antique shops and busy social calendar with events such as Lost Fest, Dickensian Night and Carnival Week and regular vintage fairs and auctions. Lostwithiel has a good local community & a great selection of excellent pubs, cafes and restaurants, a museum plus an award-winning farmers market. There are two primary schools and children’s nurseries, a Co-operative store, butchers, chemist, community centre, a doctors and dental surgery.
ACCOMMODATION
Front Outside:
Allocated parking space and doors to garage.
Steps lead up to the
Large Garden:
Being mainly laid to lawn with a good selection of shrubs and trees, concrete path leads up to the entrance door.
Entrance Hall:
Steps leading up, UPVC double glazed window to front with views over Lostwithiel and countryside beyond. Doors radiate off to the
Lounge:
UPVC double glazed window to the front, fire place with wooden fire surround, picture rail, arch leads through to further reception room.
Reception Room:
Door leading out to hallway, radiator, picture rail, ceiling light point, UPVC double glazed window to rear, UPVC double glazed French doors leading out to rear garden.
Kitchen/ Dining Room:
UPVC double lazed window to side and further UPVC double glazed window to rear and side, UPVC double glazed door leads out to rear garden, radiator, ceiling light point, a range of fitted wall units with complimentary roll edge work surface over, inset one and a half bowl sink unit with matching tap over, under unit space for appliances and plumbing for automatic washing machine.
Bedroom 1:
UPVC double glazed window overlooking the front, radiator, ceiling light point.
Bedroom 2:
UPVC double glazed French doors leading out to the rear, radiator, ceiling light point and picture rail.
Bathroom:
Suite comprising of low level WC, wash hand basin, jacuzzi style bath with tiling to splash back, separate shower cubicle, radiator, wall mounted heater.
Further small door leads off the entrance hall dow to the
Cellar:
Steps leading down, the cellar opens up to providing a fantastic storage area and housing hot water and central heating boiler.
Rear Garden:
Having outside tap and sink unit, dwarf walling and pathway leading around to the front garden. The majority of gardens are to the front of the property and is a real feature of the property.
DISCLAIMERS
1. MONEY LAUNDERING REGULATIONS - Intending purchasers will be asked to produce identification documentation at a later stage and we would ask for your co-operation in order that there will be no delay in agreeing the sale.
2. These particulars do not constitute part or all of an offer or contract.
3. The measurements indicated are supplied for guidance only and as such must be considered incorrect.
4. Potential buyers are advised to recheck the measurements before committing to any expense.
5. Agent has not tested any apparatus, equipment, fixtures, fittings or services and it is the buyers interests to check the working condition of any appliances.
6. Agent has not sought to verify the legal title of the property and the buyers must obtain verification from their solicitor.


