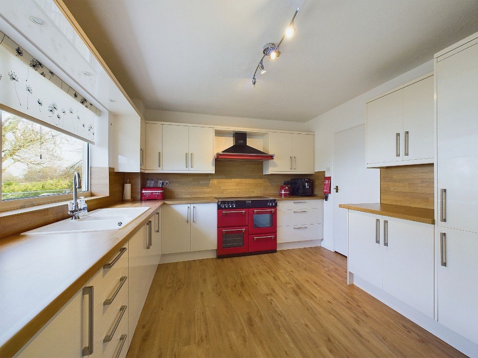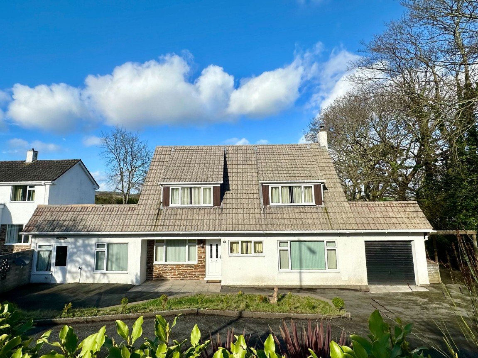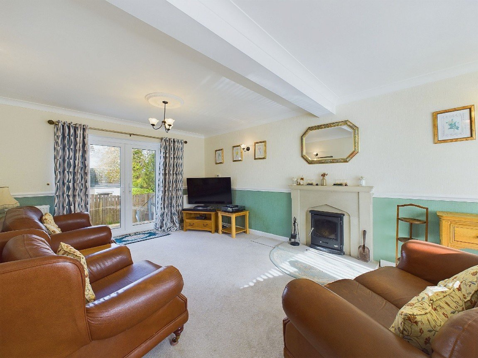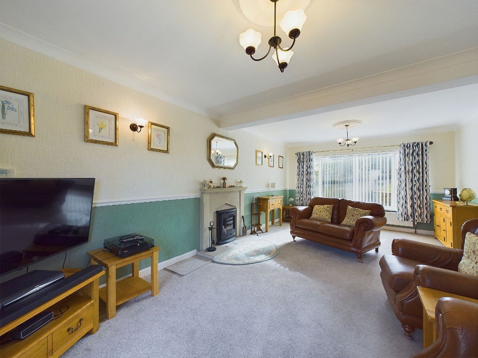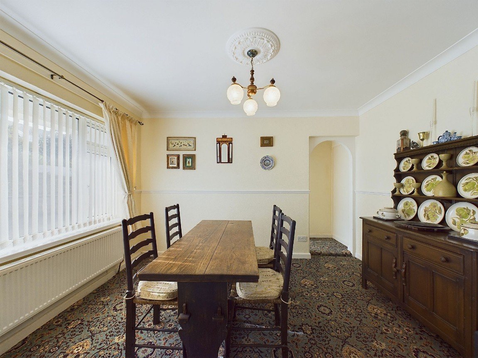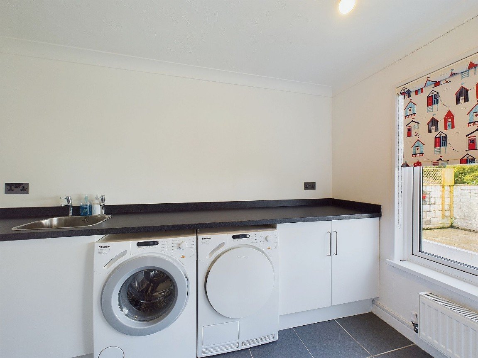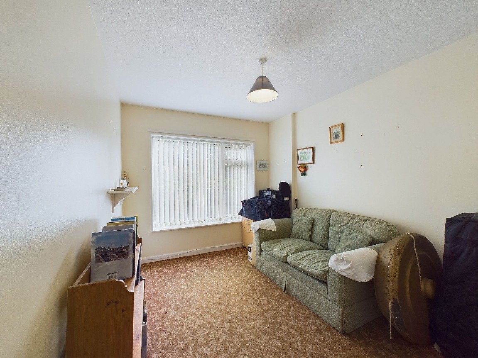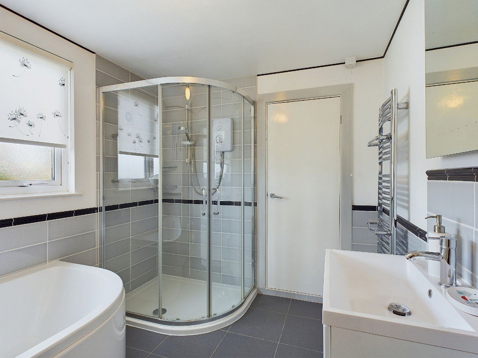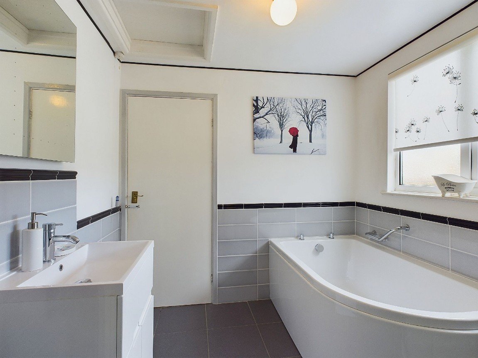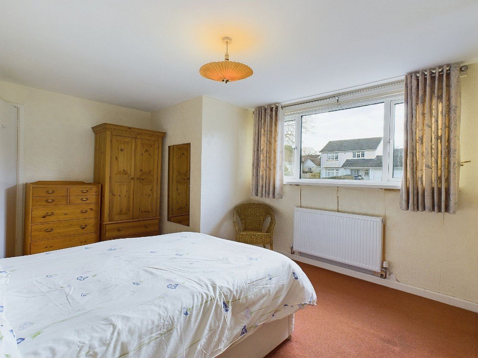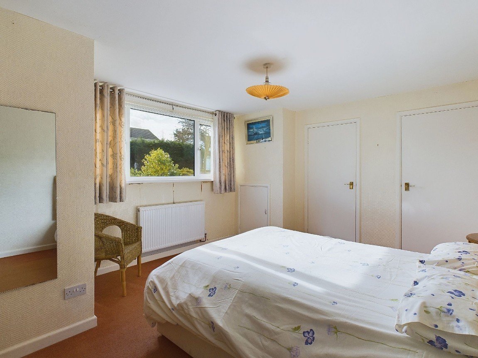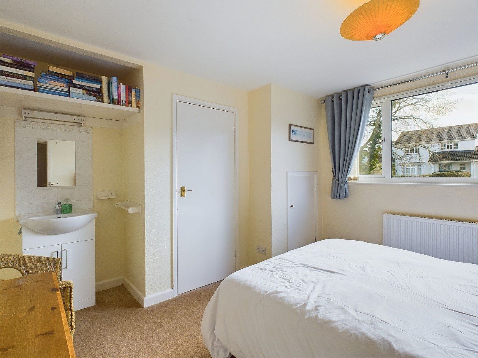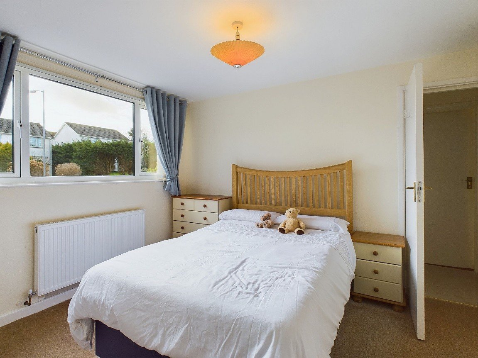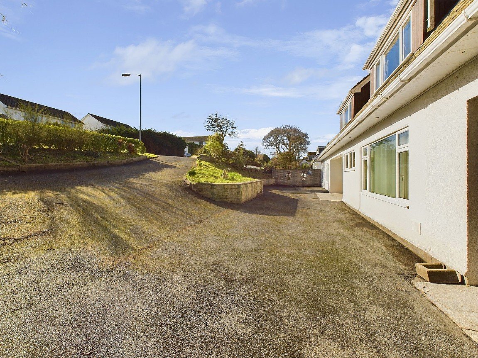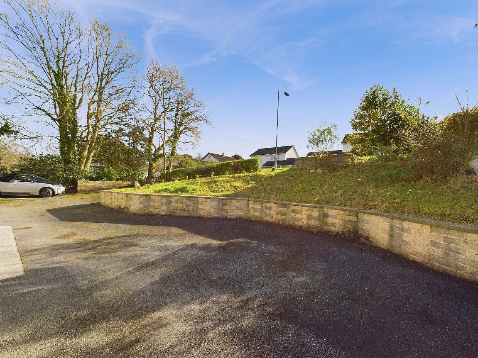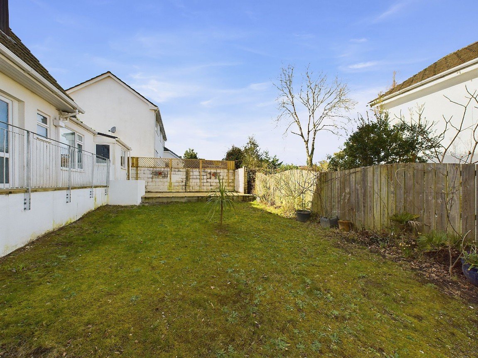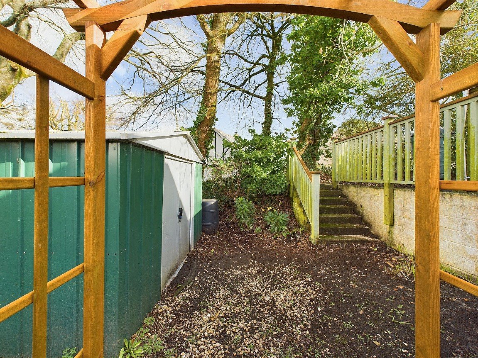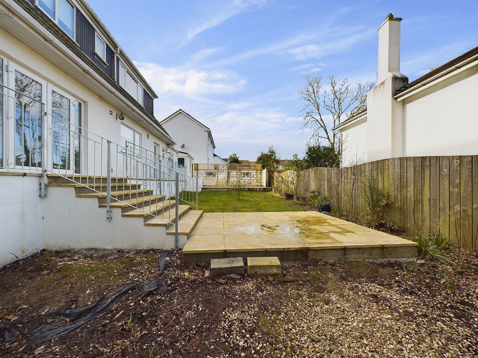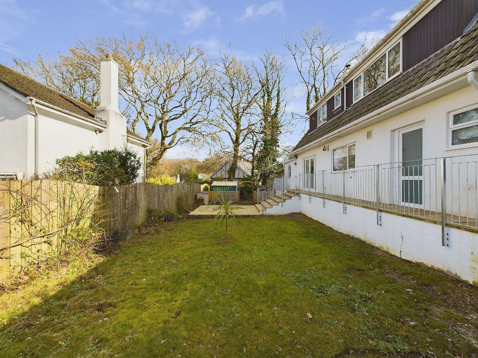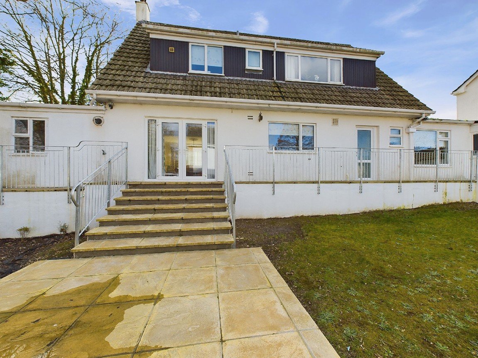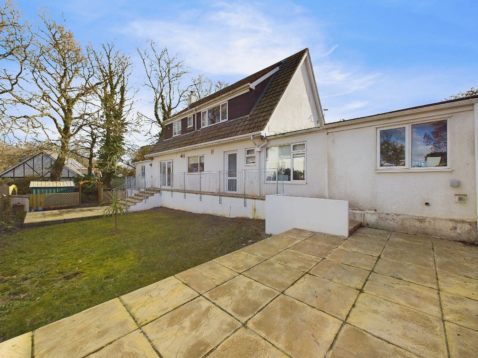Beach Road, Carlyon Bay, PL25
£500,000
Property Composition
- Detached House
- 3 Bedrooms
- 2 Bathrooms
- 3 Reception Rooms
Property Features
- Spacious Detached House
- Three Double Bedrooms
- Modern Kitchen & Utility Room
- Large Lounge with Log Burner
- Dining Room
- Study
- Refitted Bathroom
- Workshop & Garage
- Ample Parking
- No Onward Chain
Property Description
Summary
Introducing a beautifully presented three double bedroom detached house situated in the desirable location of Carlyon Bay. This immaculately presented property boasts a plethora of features, including an entrance hall, downstairs WC, lounge with a striking feature log burner, a spacious kitchen, dining room, utility room, and study. Upstairs, discover three generously sized double bedrooms and a bathroom complete with a separate shower cubicle. With ample parking for several cars, a garage, workshop, and covered log store, this home offers both practicality and charm. The front and rear gardens add to the appeal, providing tranquil outdoor spaces to enjoy. Viewing is highly recommended to fully appreciate the accommodation on offer and the expansive size of the plot.
Location
The property benefits from being within close proximity to the South West coastal path. In one direction the coastal path takes you to Crinnis Beach and in the other direction a short walk along the cliff path leads you into the heart of the picturesque Charlestown Harbour which is a listed UNESCO World Heritage site and the location setting for many films and TV dramas including Poldark. Charlestown also has a beach and a good range of public houses and eateries. There are currently two hotels located in Carlyon Bay, the Porth Avallen Hotel has a non resident restaurant and the well regarded Carlyon Bay Hotel which benefits from a Spa, Restaurant and Championship 18 Hole Golf Course. A short stroll away along Beach Road you will find a precinct of shops & restaurants which includes the award winning Edies, AJ's coffee shop and bar to name just a couple.
Accommodation
Entrance Hall
Stairs lead up and doors radiate off to
Lounge
Windows overlooking the front and sliding patio doors lead out to the rear gardens. log burner, radiator.
Refitted Kitchen
The refitted kitchen is well laid out and includes a range of wall and base units, dishwasher, cooker with extract over, inset drainer sink unit and integrated fridge/freezer. Window to rear and doors leads out to:
Inner Hallway
with door leading out to the rear garden and further door leads into
WC
Low level flush WC and hand wash basin.
Utility Room
Having space and plumbing for an automatic washing machine, tumble dryer, roll edge work surface with inset sink and base units. Window to rear.
Dining Room
Window to front and door leads through to
Study
Window to front.
Stairs lead off the Entrance Hall to the
Landing
Doors lead off to
Bedroom One
Window to front, door to two built in storage cupboards.
Bedroom Two
Window to front elevation. door to storage cupboard and wash hand basin.
Bedroom Three
Window to rear, doors allow access to inbuilt storage void allowing access into restricted head height eaves storage.
Re Fitted Bathroom
Obscure glazed window to rear. Suite comprising vanity wash hand basin, panelled bath, separate shower cubicle and tiling to splash backs. Door to good size airing cupboard.
WC
Low level WC and wash hand basin.
Front Outside
Generous tarmac drive sweeps down to provide access to the garage and allows off road parking for multiple vehicles and side access gate leads round to the rear of the property. The front garden is laid to lawn and spans the front of the property with well established evergreen planting to the boundaries.
Garage
With up and over door.
Workshop
Double glazed window, door, power and lighting.
Rear Garden
A good size paved patio area ideal for alfresco dining, steps lead down to the lawn area and arch leads to hard standing with shed and steps and gate to the front.
Disclaimers
1. MONEY LAUNDERING REGULATIONS - Intending purchasers will be asked to produce identification documentation at a later stage and we would ask for your co-operation in order that there will be no delay in agreeing the sale.
2. These particulars do not constitute part or all of an offer or contract.
3. The measurements indicated are supplied for guidance only and as such must be considered incorrect.
4. Potential buyers are advised to recheck the measurements before committing to any expense.
5. Karen Trace has not tested any apparatus, equipment, fixtures, fittings or services and it is the buyers interests to check the working condition of any appliances.
6. Karen Trace has not sought to verify the legal title of the property and the buyers must obtain verification from their solicitor.


